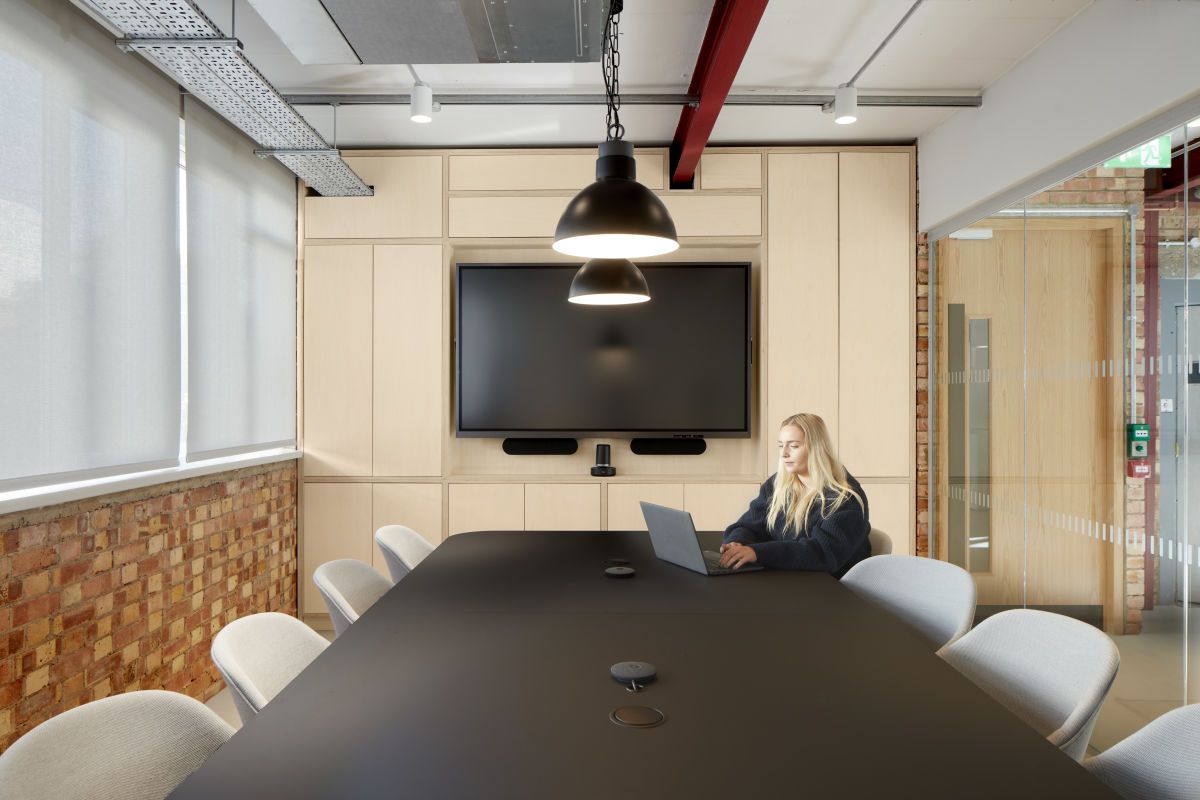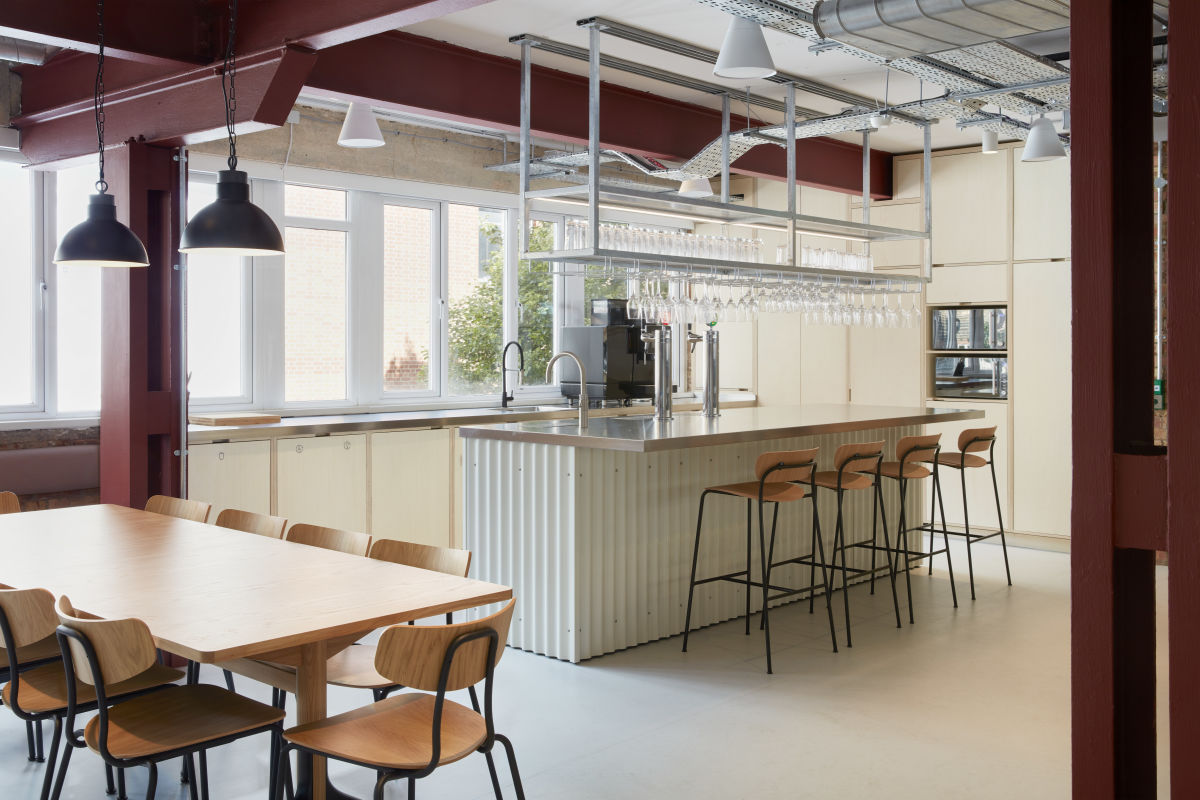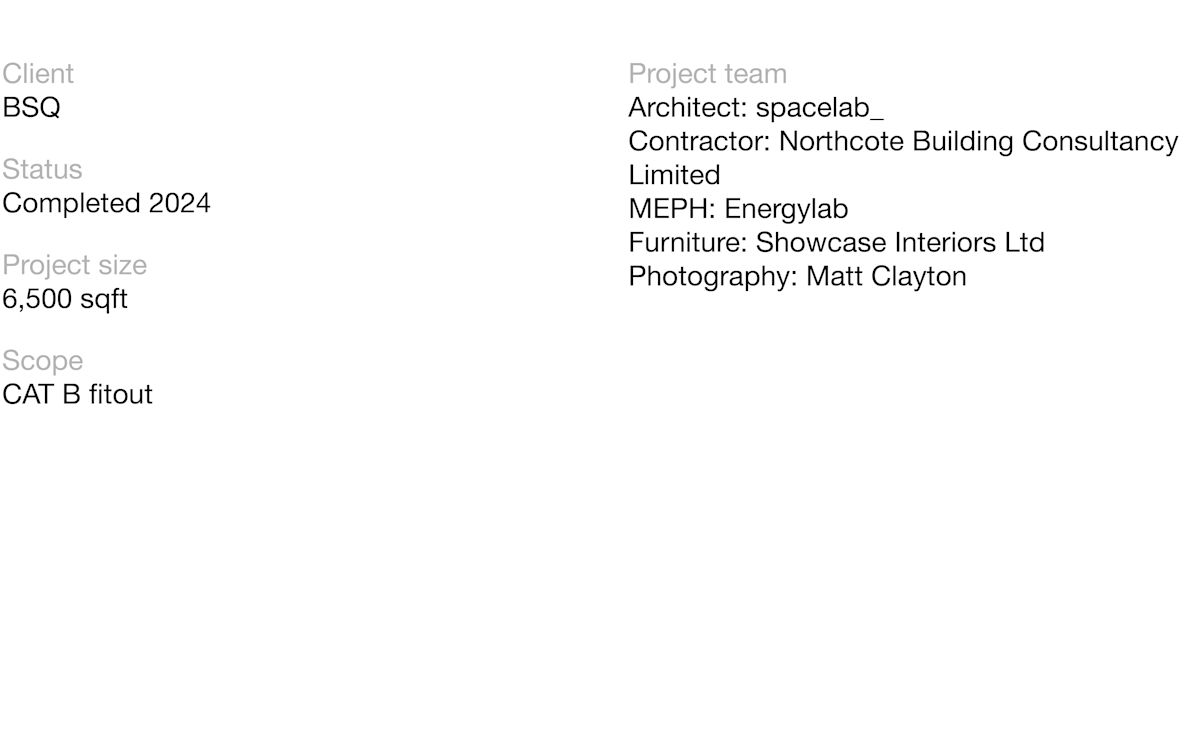Old building, new energy
We designed BSQ’s office space into a dynamic, modern workplace, integrating collaborative zones, flexible workstations, and social spaces to enable meaningful connections.






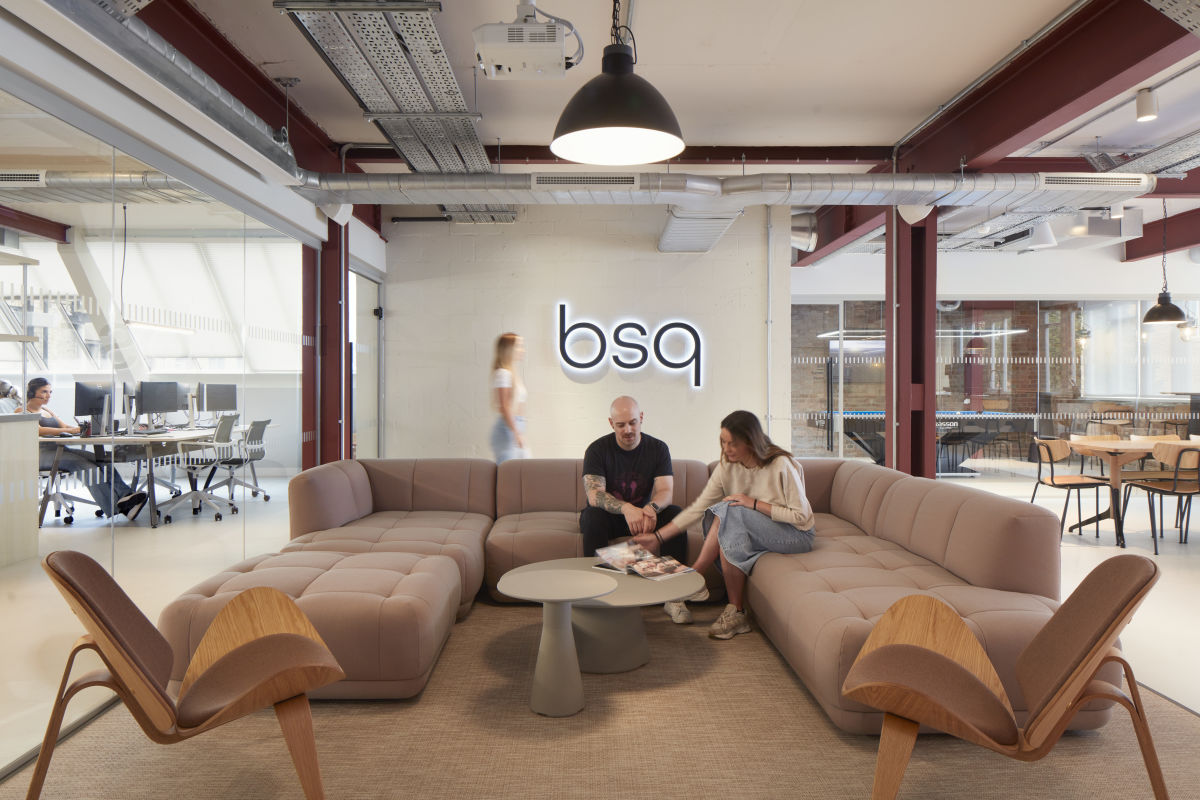
Previously located in a neighbouring building, BSQ seized the opportunity to relocate into the characterful upper floors of 71-75 Shelton Street, which has been refurbished to provide affordable workspace.






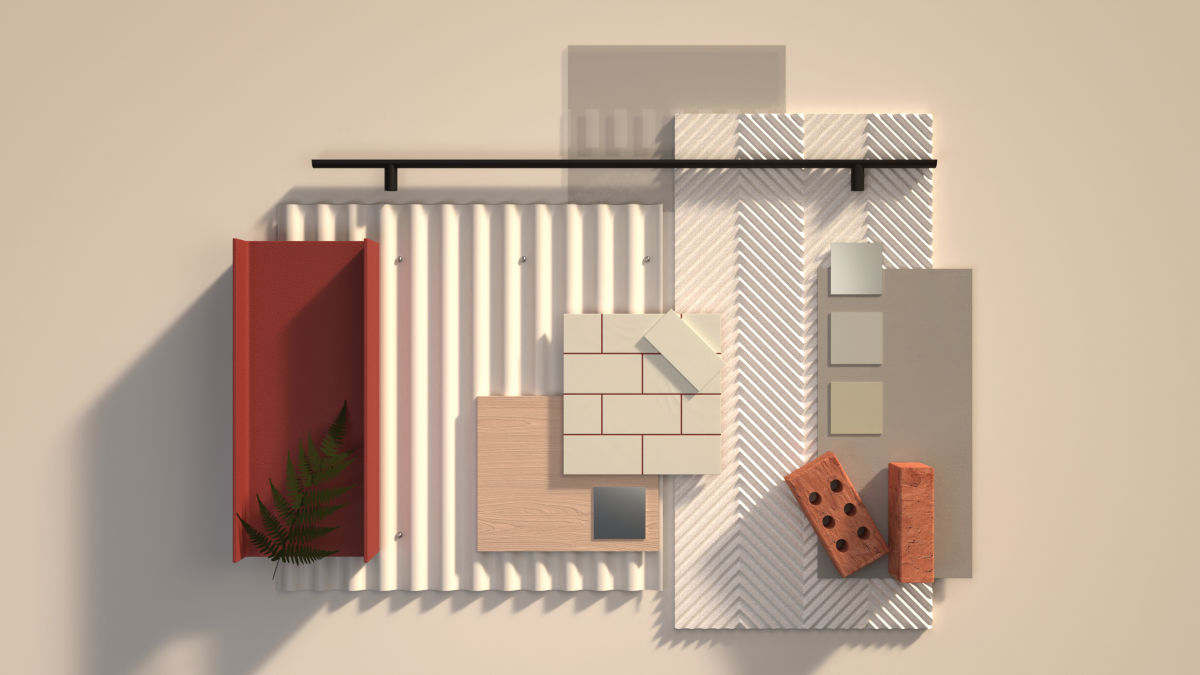
Upstairs on the second and third floors is where the building comes alive for the BSQ brand - a provider of secretarial and business services. Our design aims to embody the creative, entrepreneurial spirit of the small companies and startups that BSQ serves.






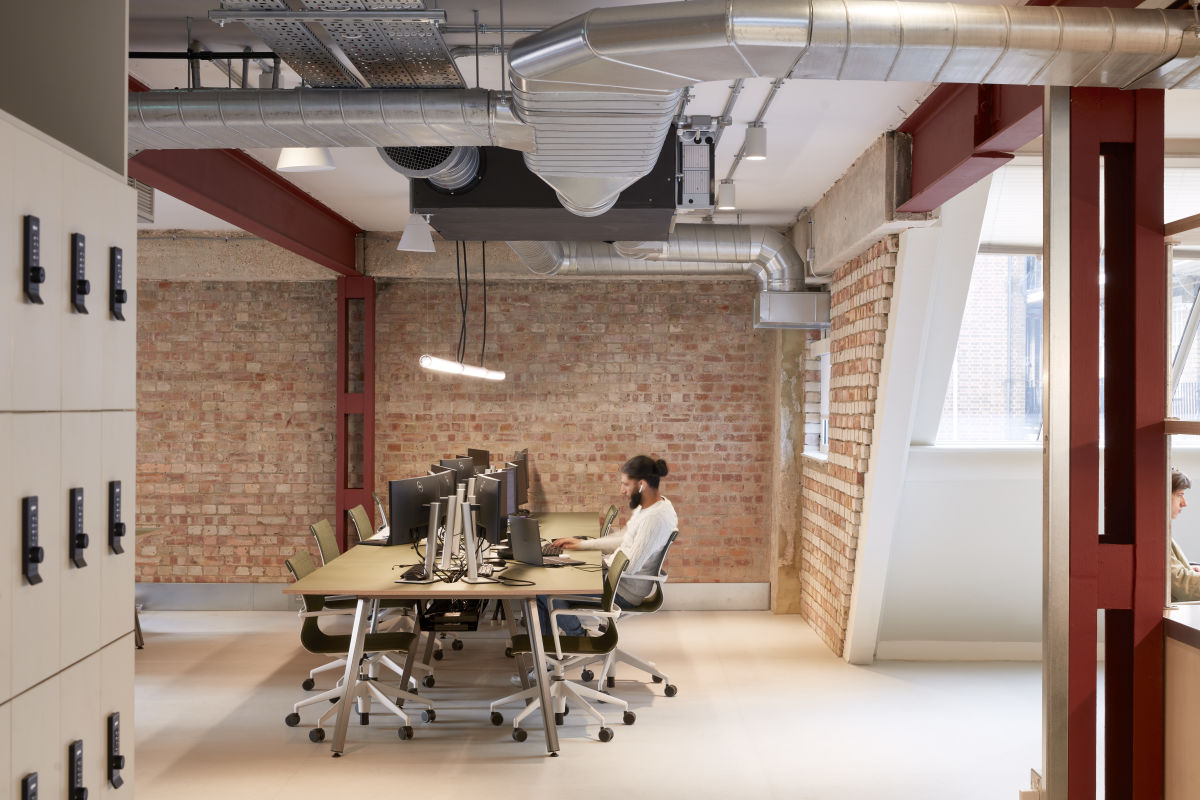






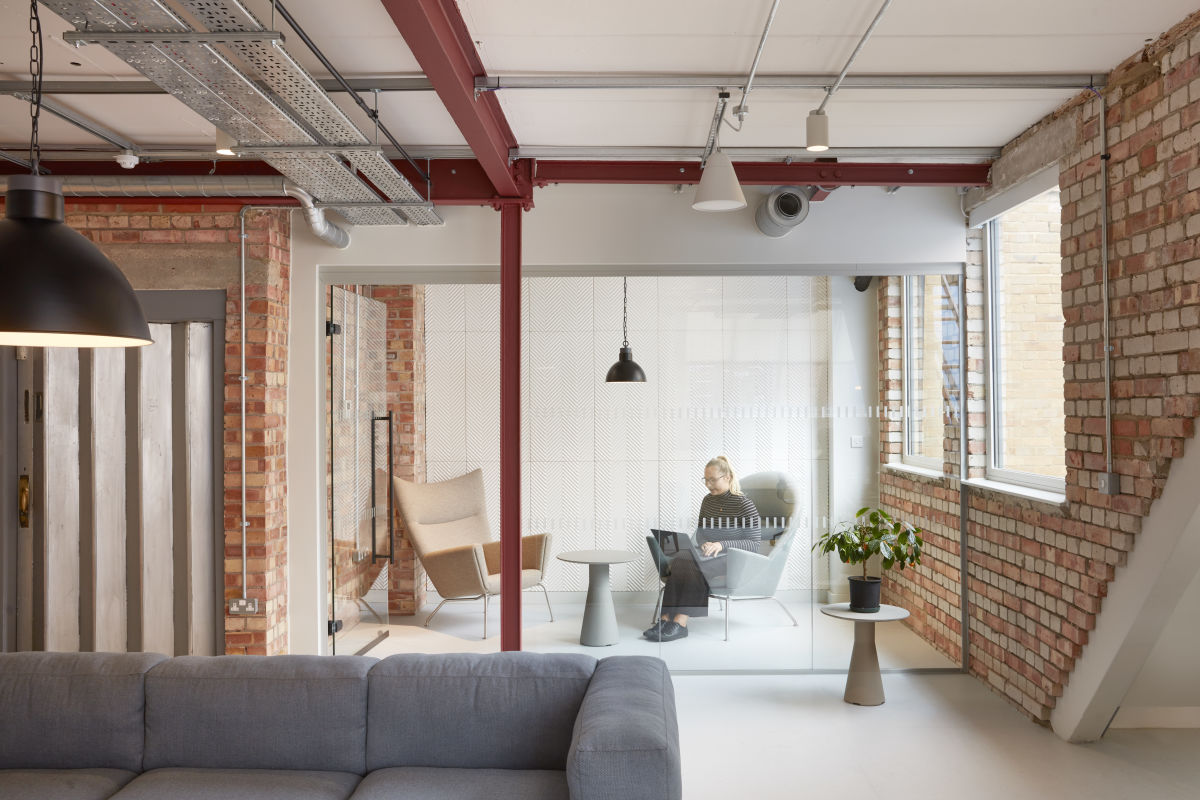
The building's past was exposed and enhanced to bring texture and colour, ceiling heights were improved, efficient mechanical services were installed and openable windows were replaced to improve thermal performance. Adopting circular economy principles we minimised the new, opting for recycled concrete blocks for partitions, refurbished flooring, and salvaged reengineered 1920s light fittings.






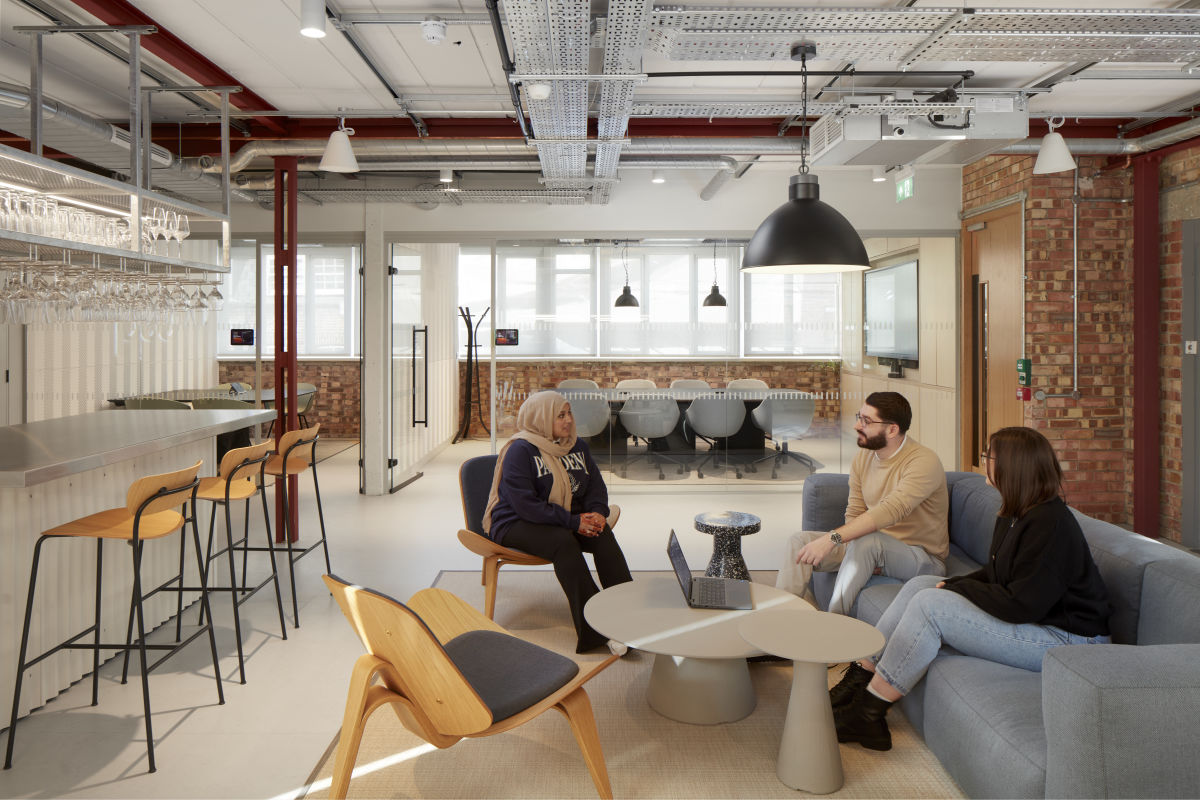
A multitude of spaces were designed to suit different activities, with social spaces upon entry and quiet areas located at the far end of the floor plate. A pool room, a cinema lounge, a fully functioning bar, a podcast studio, and a reading room aim to enable meaningful connections and improve employee wellbeing.













