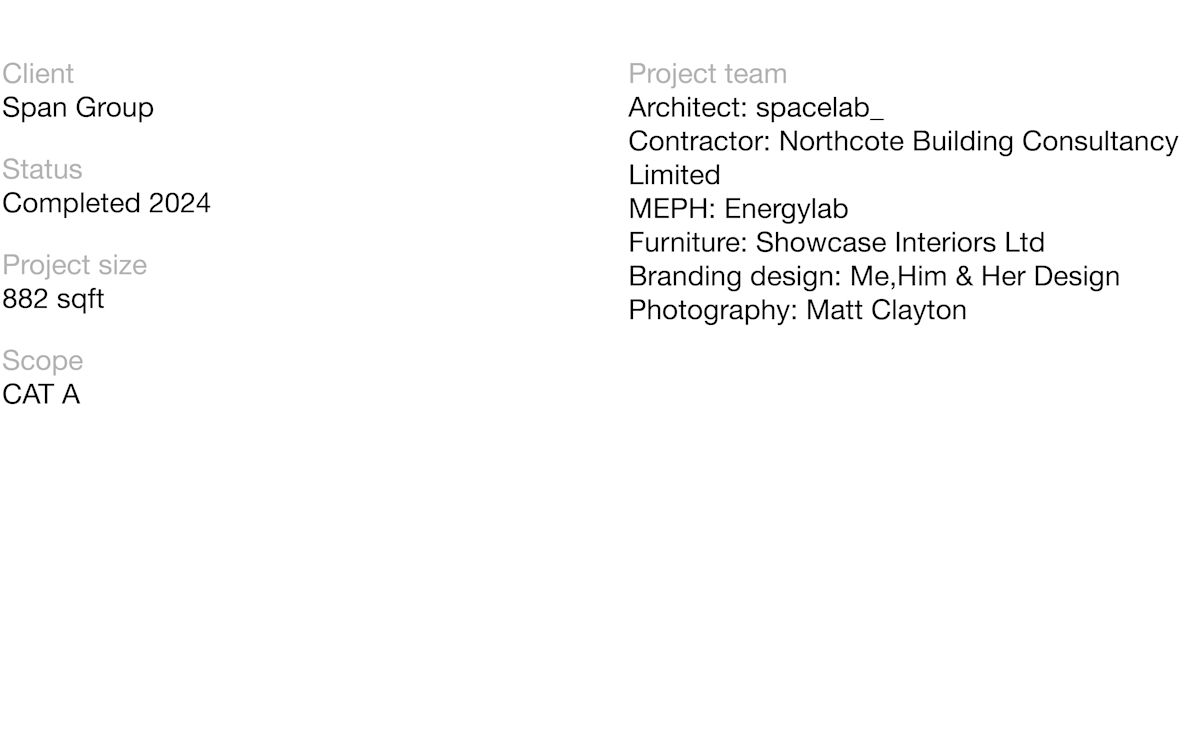71–75 Shelton Street
We revitalised 71–75 Shelton Street into a dynamic, sustainable workspace – blending industrial character with modern amenities to support startups and small businesses in Covent Garden.






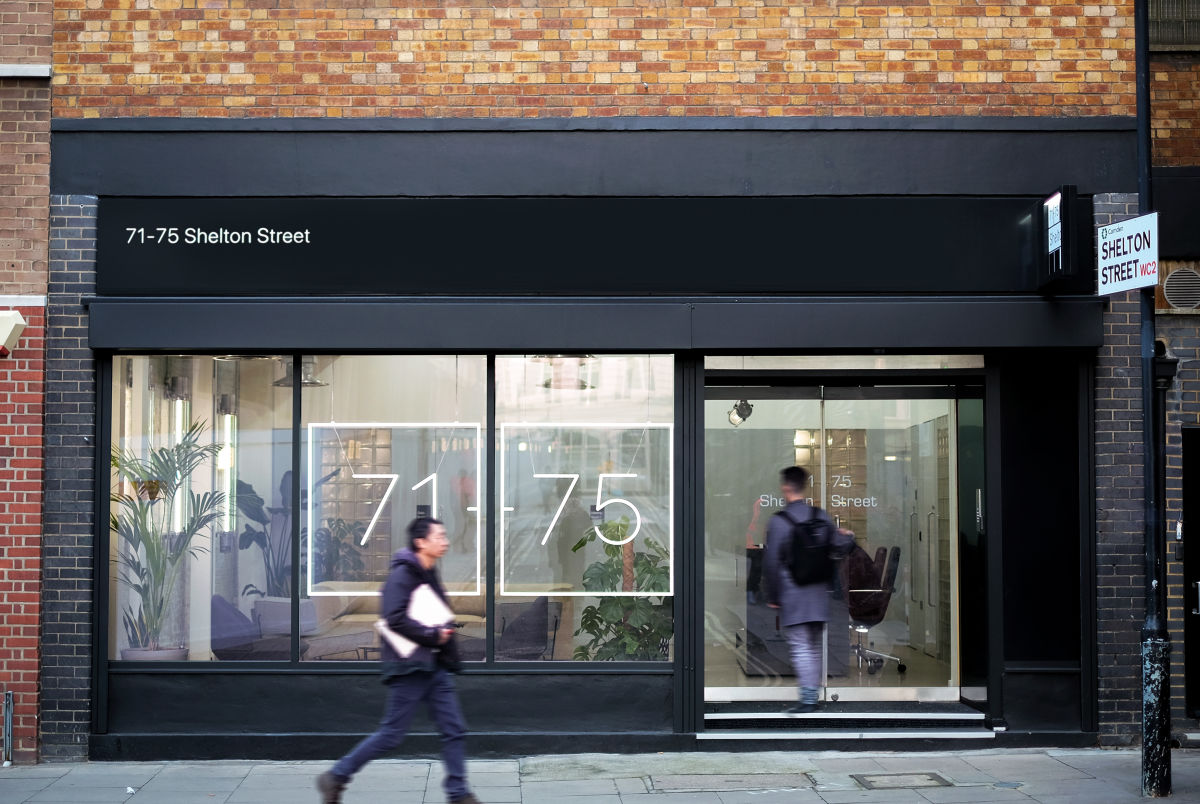
More than bricks and mortar, 71–75 Shelton Street offers affordable workspace and services that serve as the ‘building blocks’ for companies to thrive. Located in the heart of Covent Garden, this five-storey commercial building, originally built in the mid-20th century provides studio offices to small businesses, startups, and individuals. The two top floors have been specifically designed for BSQ.






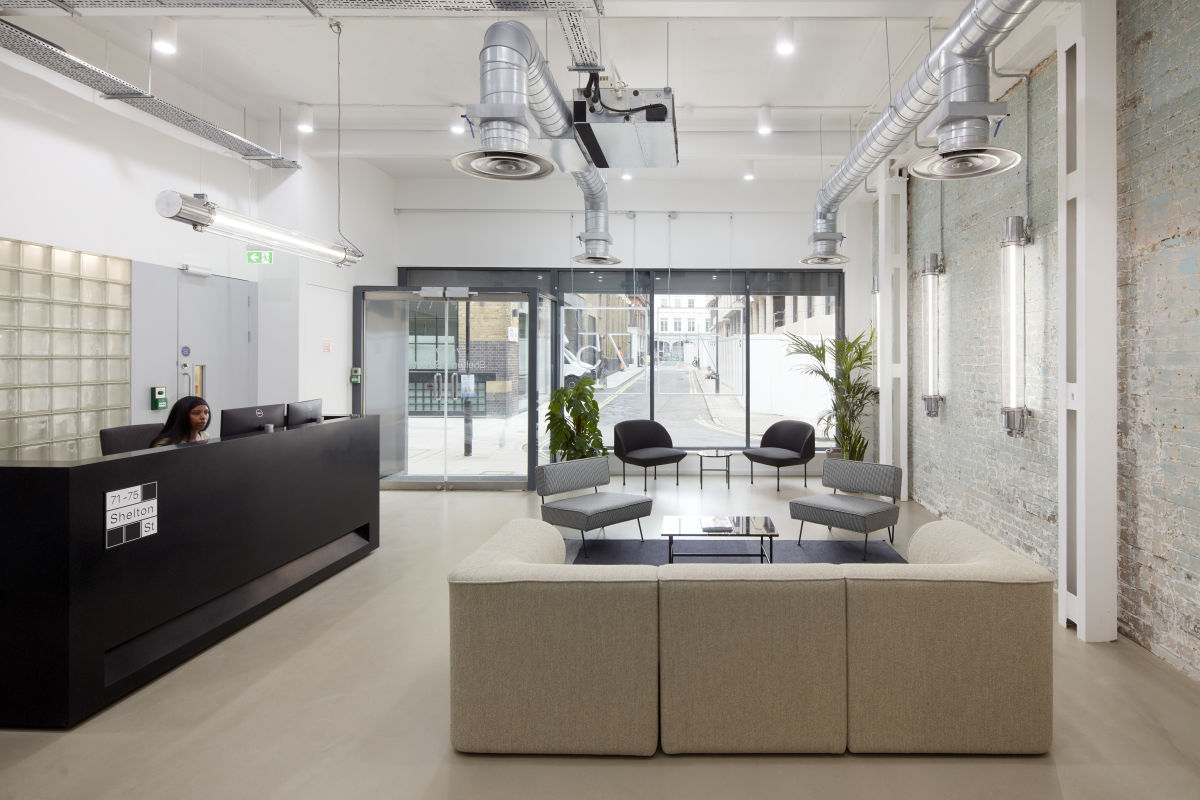
The building has been reconfigured to meet the contemporary needs of the occupiers and it has been modernised with a new facade and arrival space, which features a concierge, client lounge, meeting rooms, and communal breakout area.






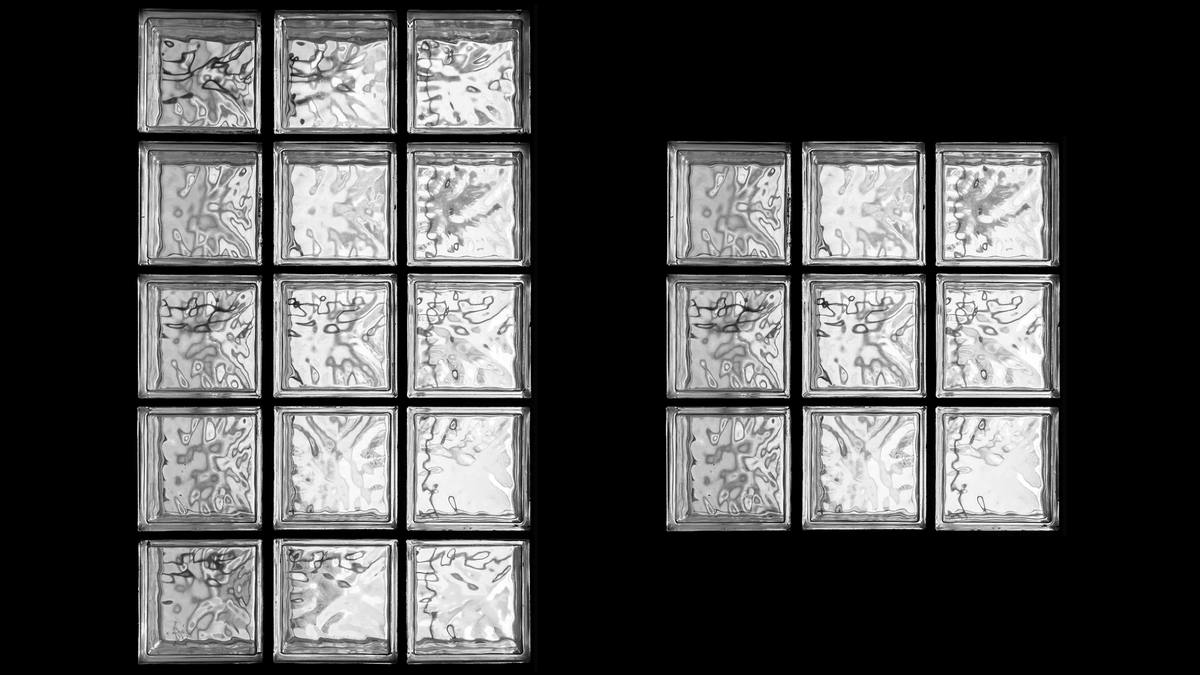
To minimise the project’s environmental footprint, existing materials were retained where possible including exposed brick distressed with layers of original paint. The design enhances the building’s existing 1950’s characteristics by incorporating glass blocks, salvaged industrial lighting, and retro furniture.






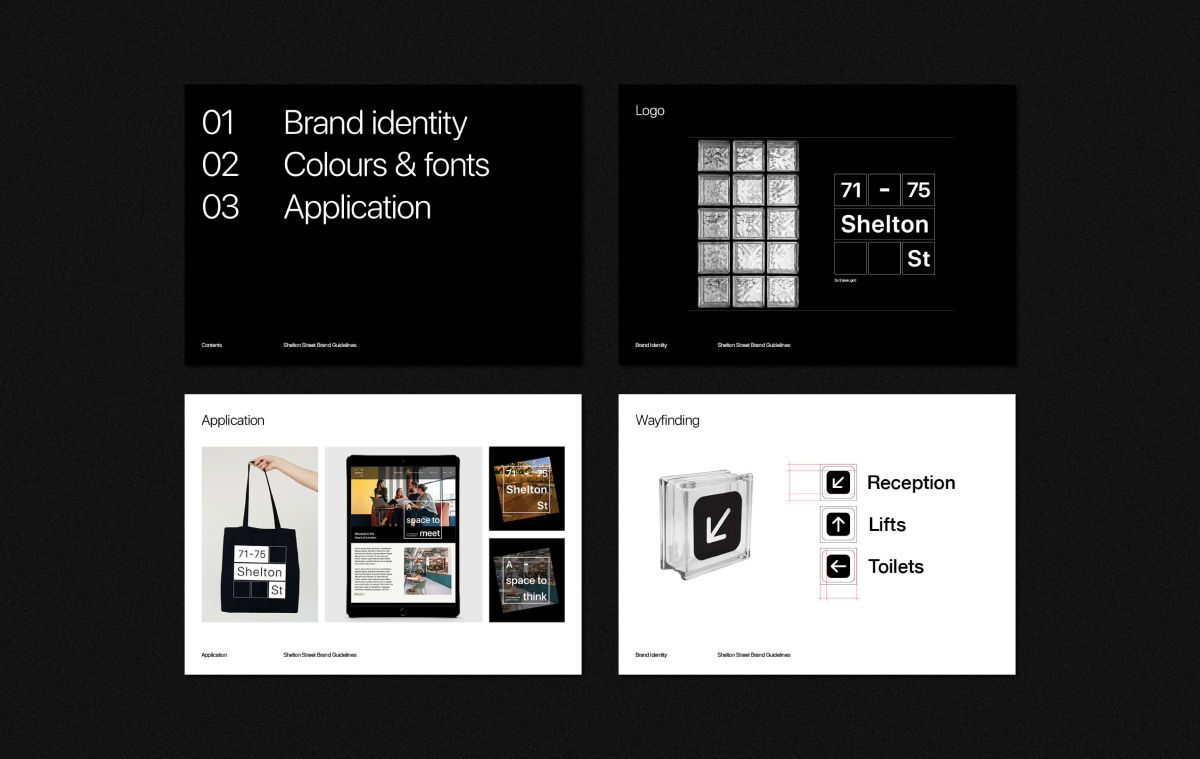
Equally, the building's new branding draws inspiration from the existing architecture. At the core of the logo and visual identity is the grid evolved from the original glass blocks present in the main stairwells. The glass blocks are now used as a canvas to display wayfinding for each level.






