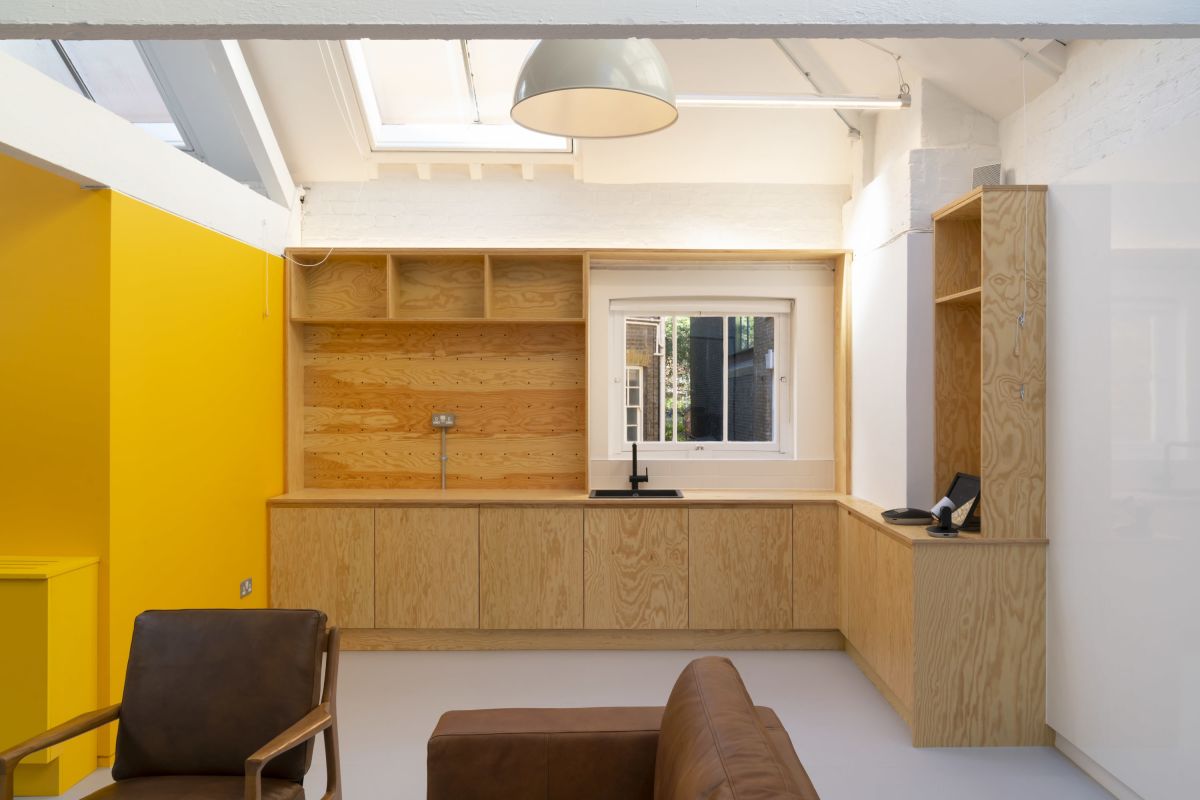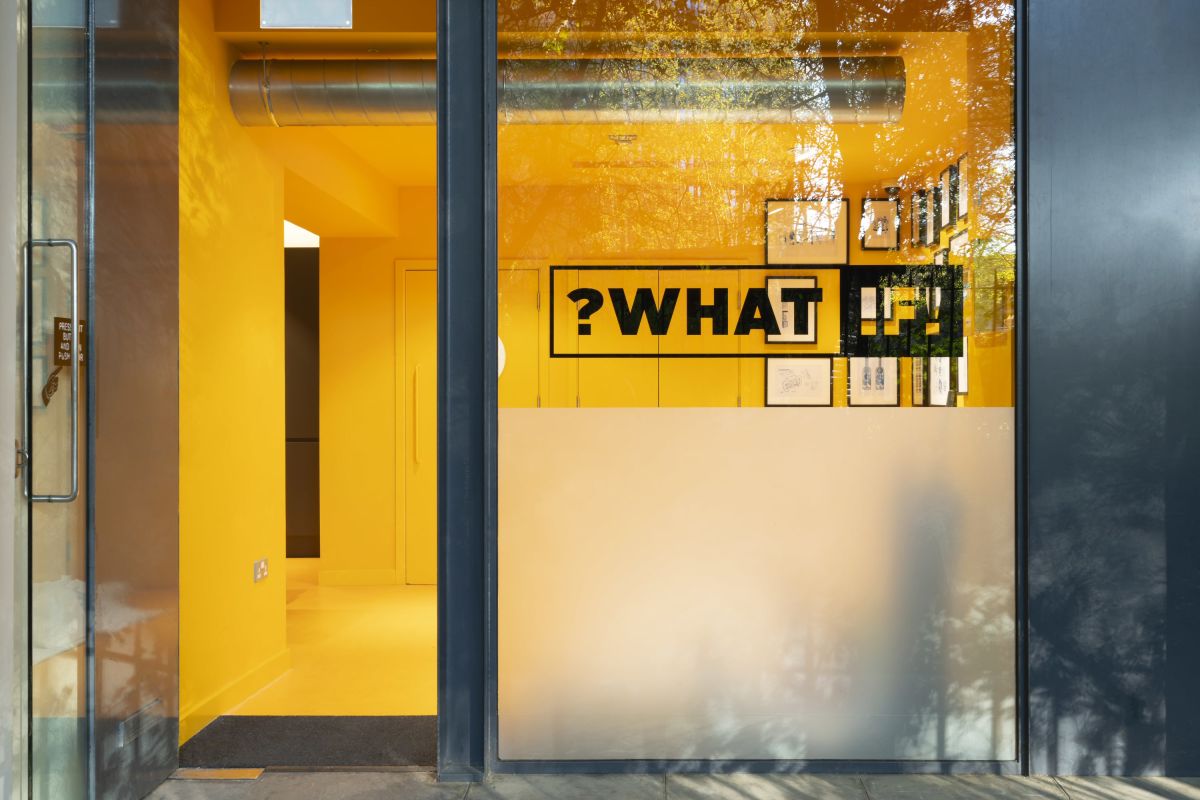The maker's space for ?What If!






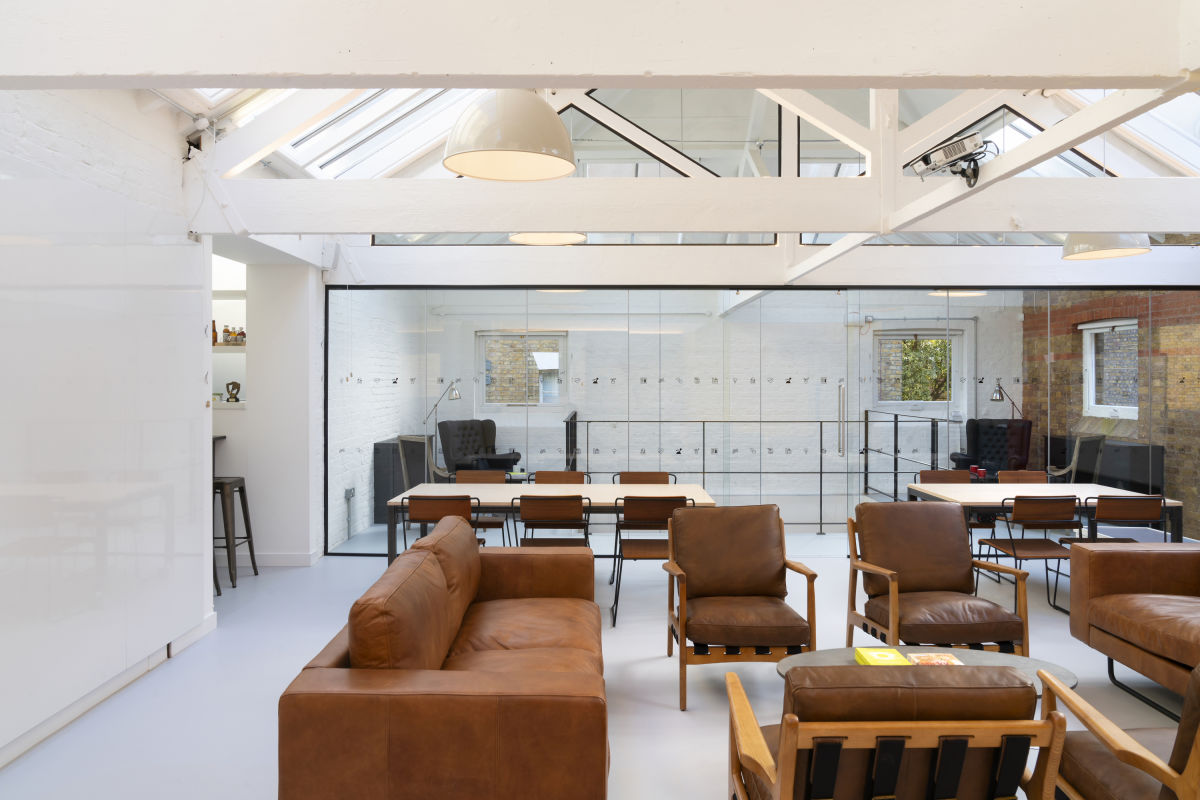
These guys aren’t your ordinary group of people. A company full of innovators, ?What If! make a living from transforming businesses; from asking ‘the big what if, what now and what next’, always looking to push the boundaries and be leaders of change.
We workshopped them, they workshopped us. We practically moved in at one point to truly understand how they worked and where the pinch points were. We realised they didn’t need desks - they just didn’t sit still long enough. They were busy connecting with each other, strategising, imagining, building models, making music, dancing in rooms, and occasionally hiding away for some quiet thinking time.






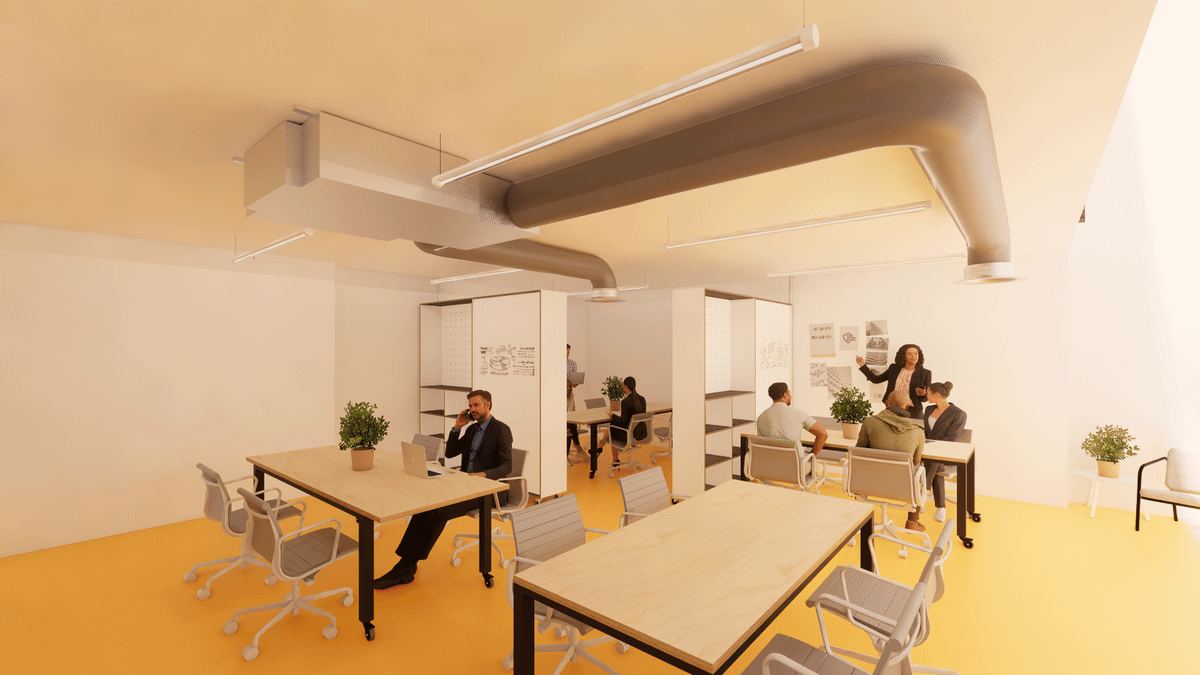






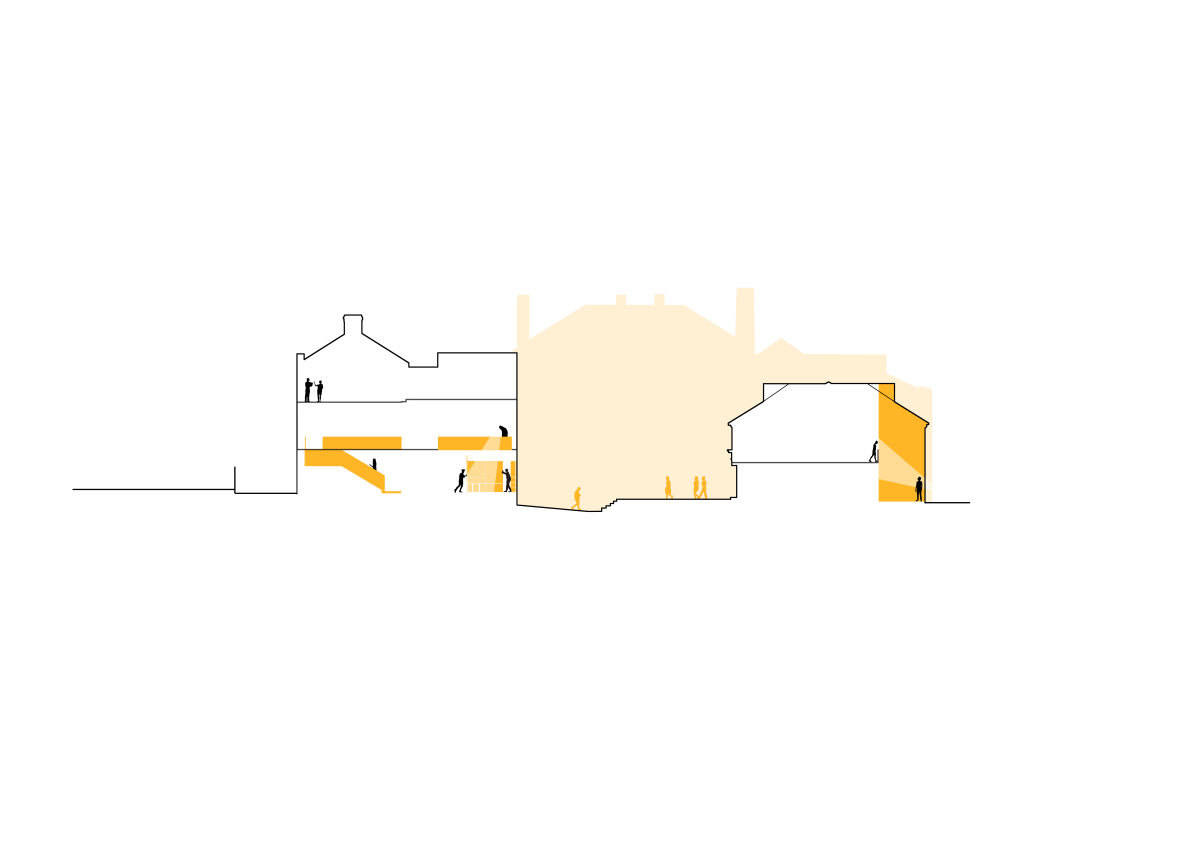
Our adventures in the 3D model led us to explore the building's connectivity - two buildings and small narrow floor plates made it impossible to know where anyone was. For a business that thrives on creative collisions and collaboration, this was a problem. We landed on the push and pull factors to drive movement between the buildings. And then we set to work on creating vertical links within the lower levels. The top floor would be reserved as a hidden sanctuary, for meetings, client workshops and concentration.






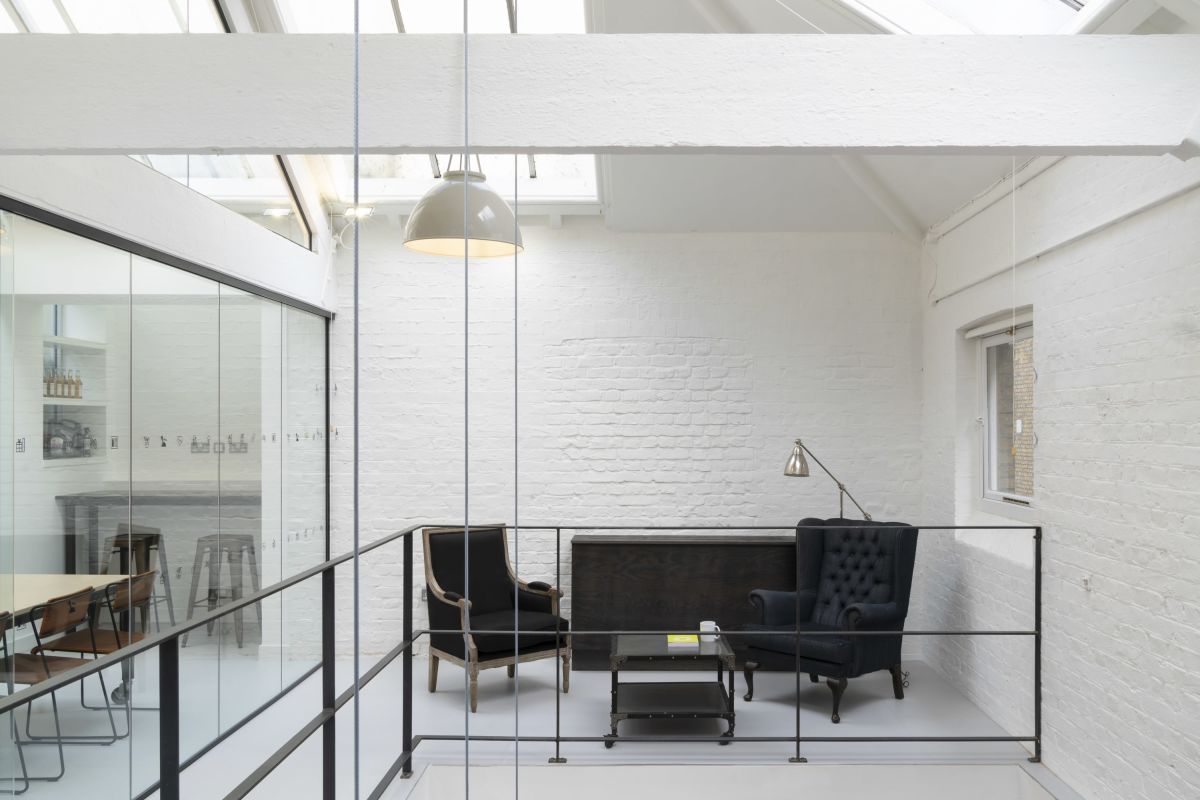
The lower levels are where the magic happens - a series of team hubs for getting together to pin up and make a mess. Pivoting walls allow them to hide it all away at the end of the day, and movable tables give them infinite possibilities of how they can configure their space.






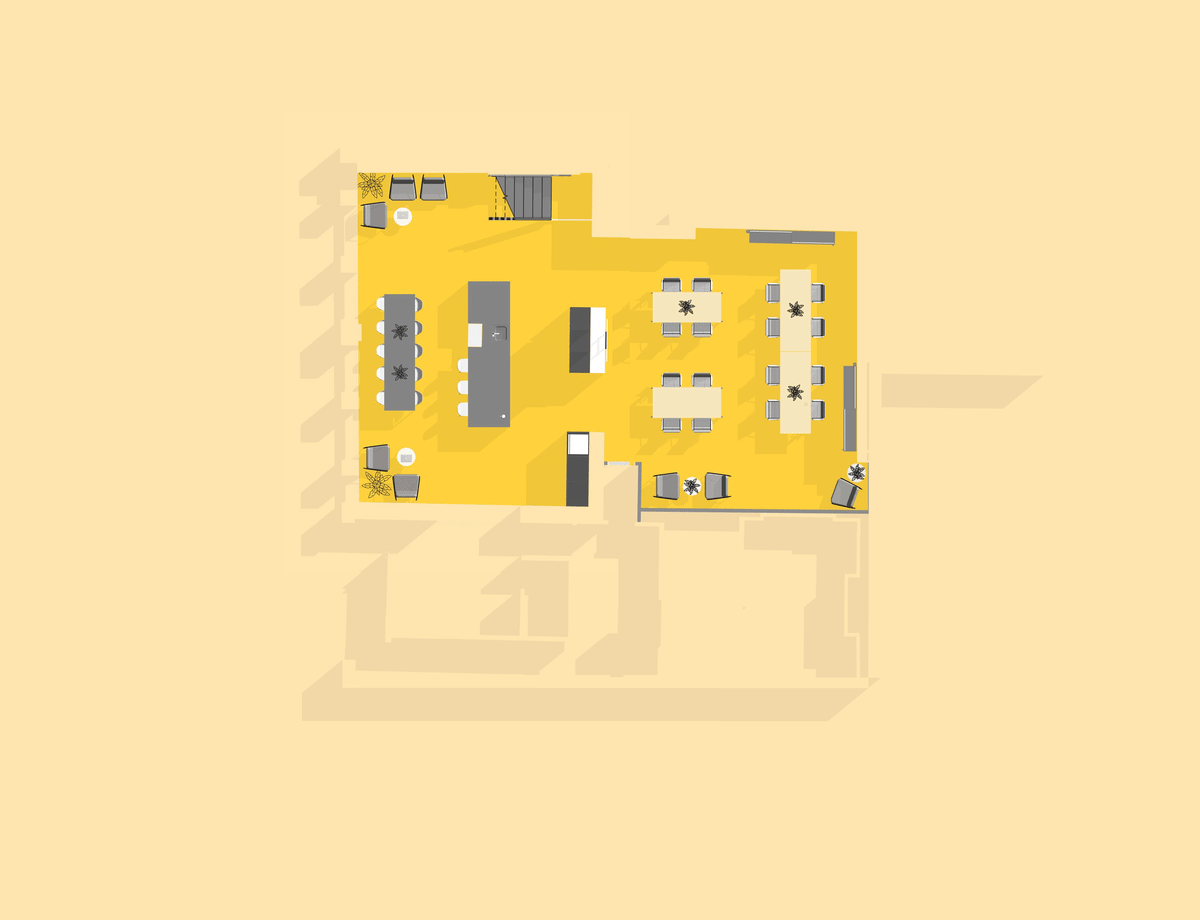
Whether it's with clients, their team or on their own, the building’s movement and transformation allows for creativity to bloom and blossom everywhere, big ideas to hatch and grow, and innovation to be truly pushed to its furthest limits.






