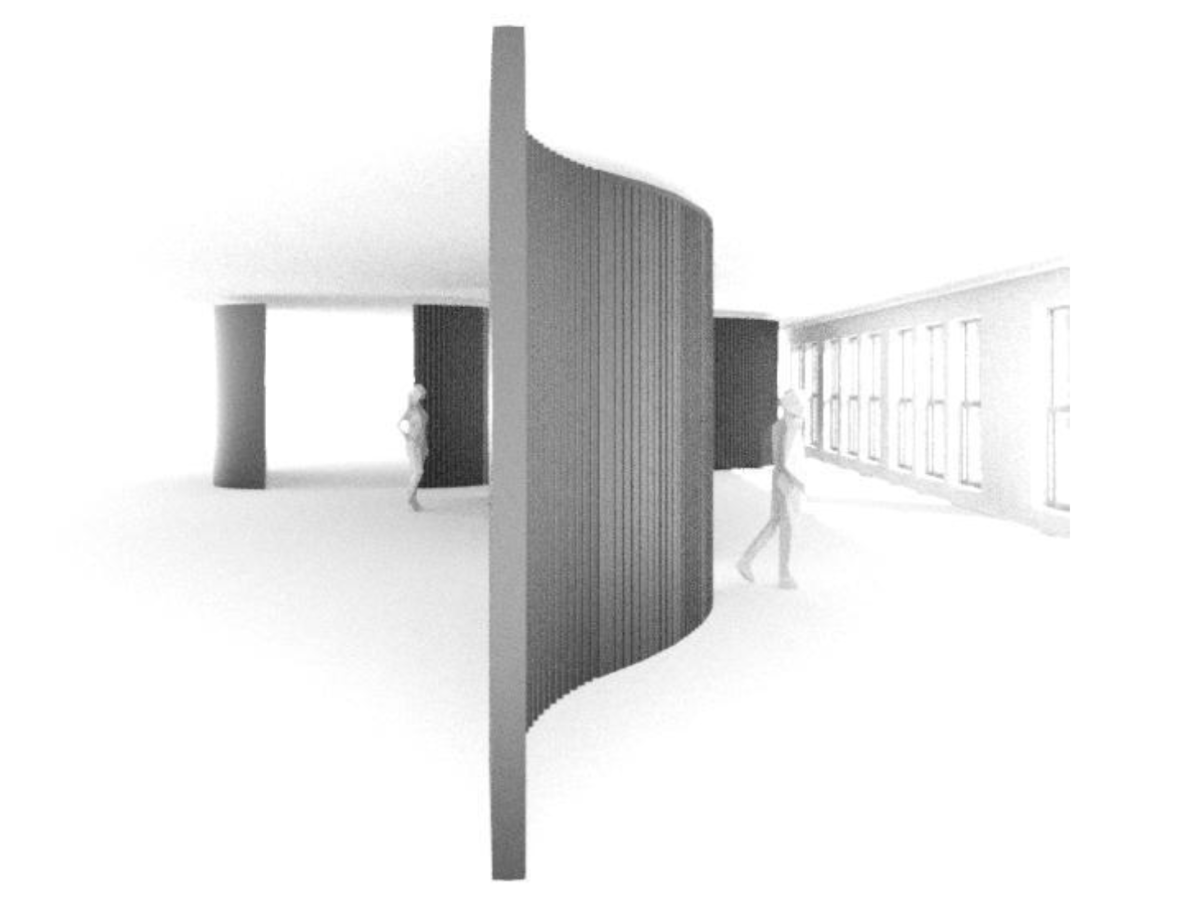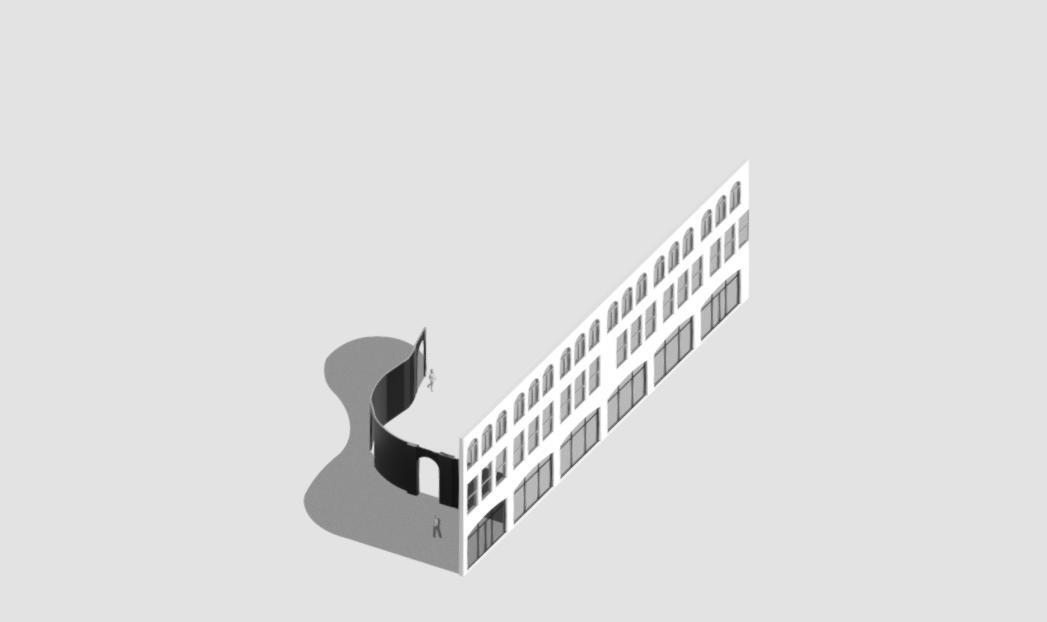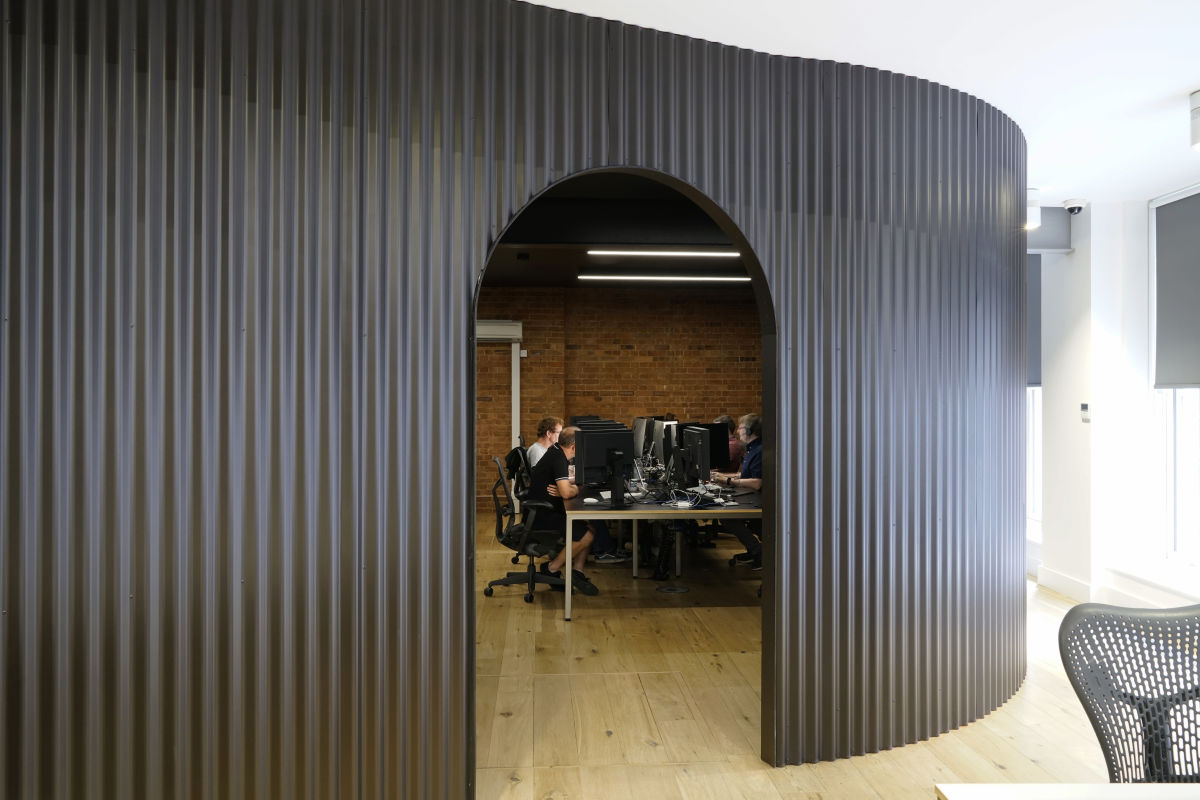Wave walls - An architectural curtain







The ‘wave wall’ is a device to divide floor plates into distinct zones. Constructed in proprietary metal studwork and corrugated metal sheet the system can create dramatic organic shapes to partition off areas within an open plan space.
The concept was developed for Tag. who transform ideas into exceptional experiences for their clients. Much of their team spends hours producing and editing creative content, with many sitting in almost pitch black environments for periods of time. The ‘wave wall’ strategically divides the floor plates horizontally into two distinct zones: a dark zone at the rear side of the building with black finishes, minimal dim lighting, and no natural light; and a light zone at front of the building, with amble windows and natural light.







Curved apertures are formed in the architectural curtain, revealing other support spaces such as edit suites, meeting rooms and booths. Read more about the Tag. project here.
Have a look here for the full case study.






