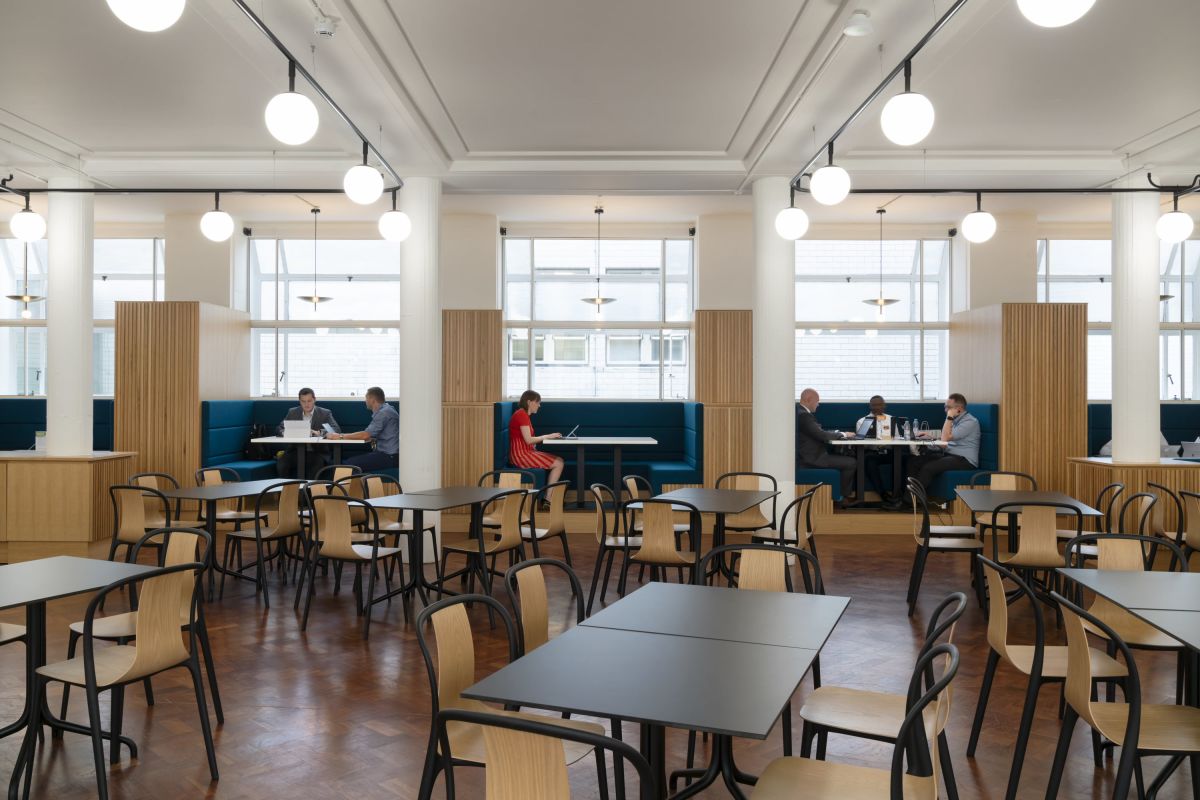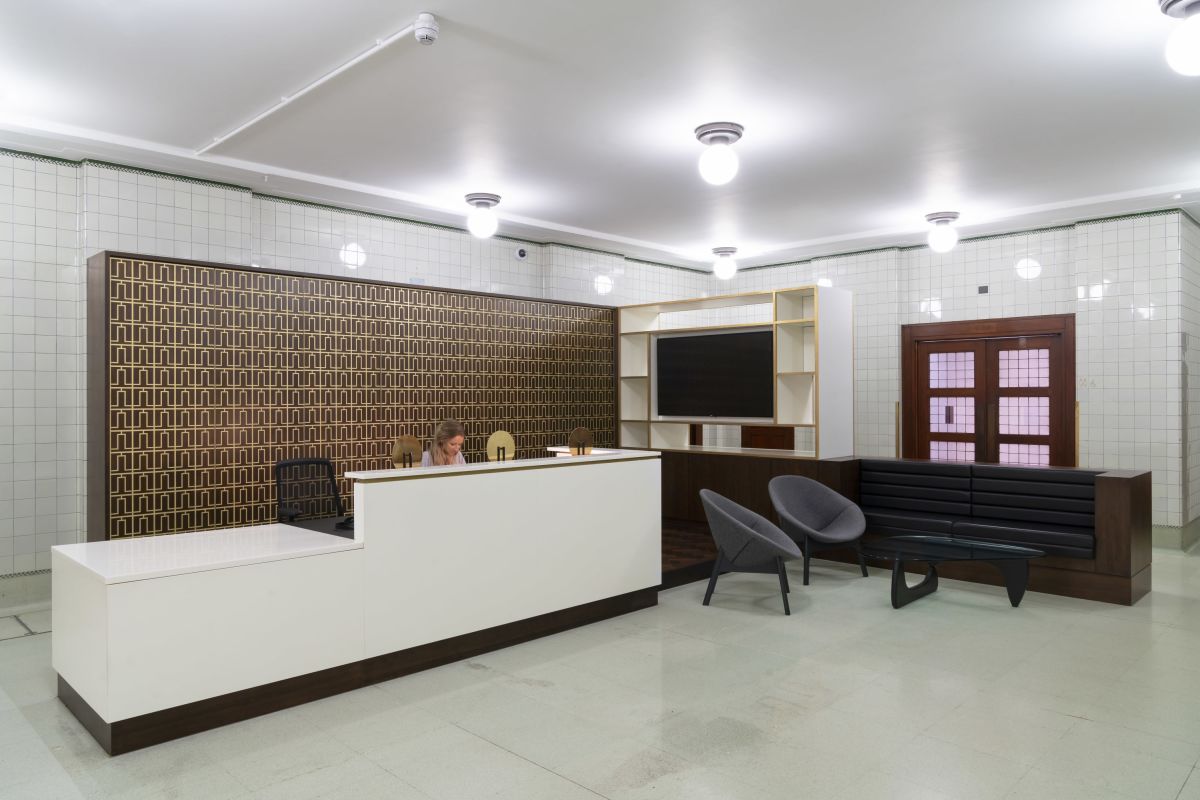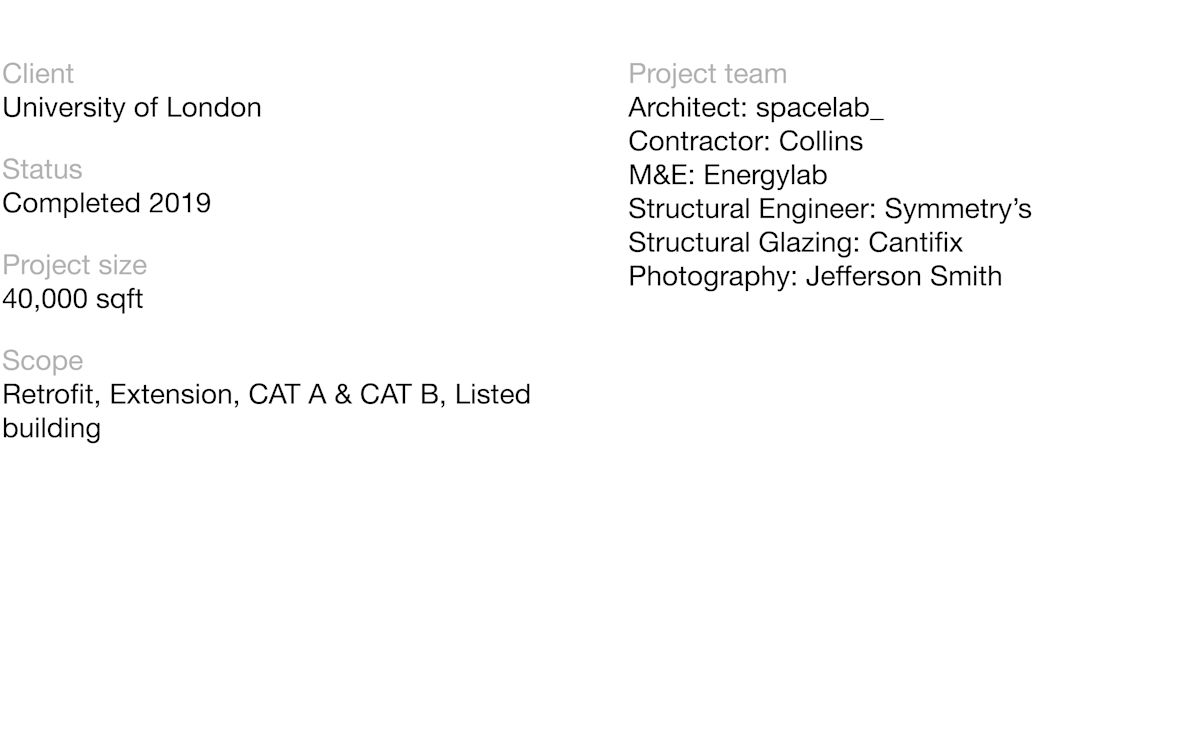University of London
We transformed Senate House’s lower ground floor into a vibrant, collaborative hub, blending historic character with contemporary design through a glazed courtyard and flexible, activity-based workspaces.






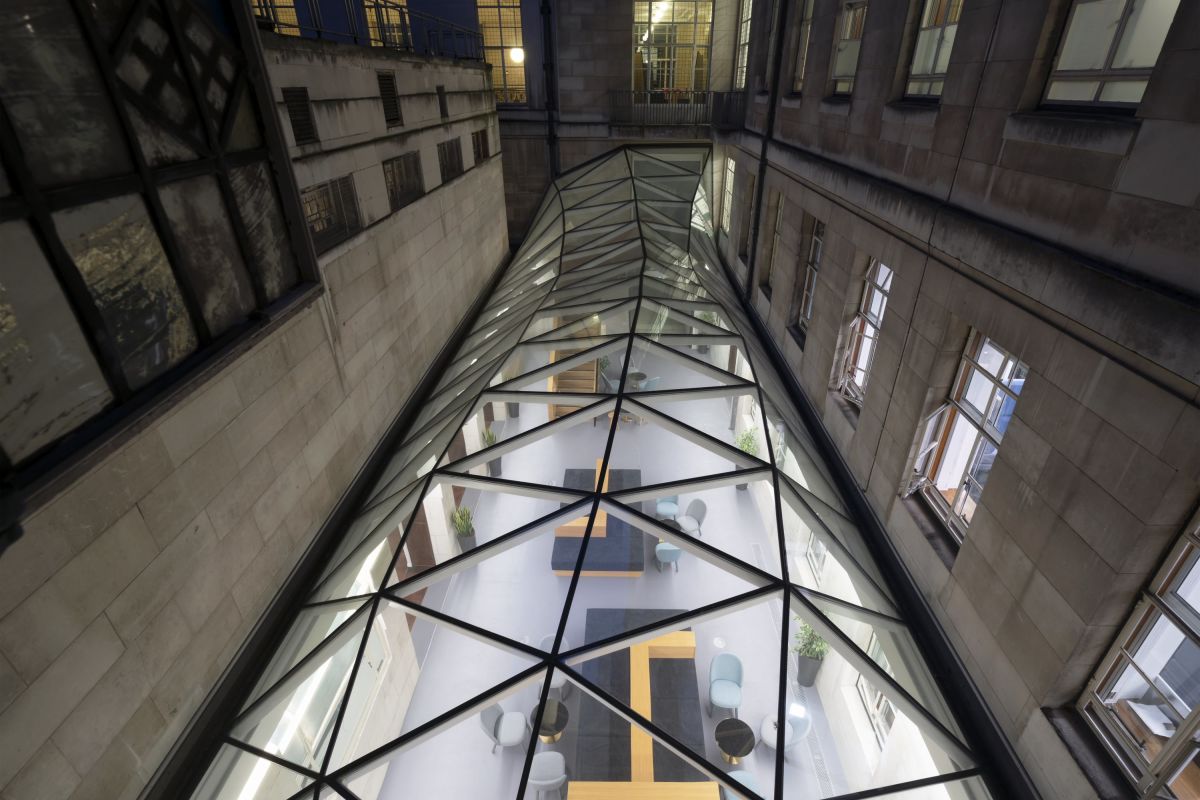
The University of London wanted to completely transform the function of their home in the Grade II* listed Senate House - a building packed full of charm and history. Previously an underutilised space used for storage, the brief was to transform the lower ground floor into a multifunctional space for people to connect, collaborate, and support all types of work.
We transformed the external, non-utilised courtyard into the buzzing heart of the space, feeding into and connecting the surrounding spaces. A faceted structural glass roof now completely encloses the courtyard, snaking its way from one side to the other, while a striking new staircase leads people from the ground floor entrance directly into the courtyard. The result is a dynamic, energetic space that perfectly connects the old with the new.






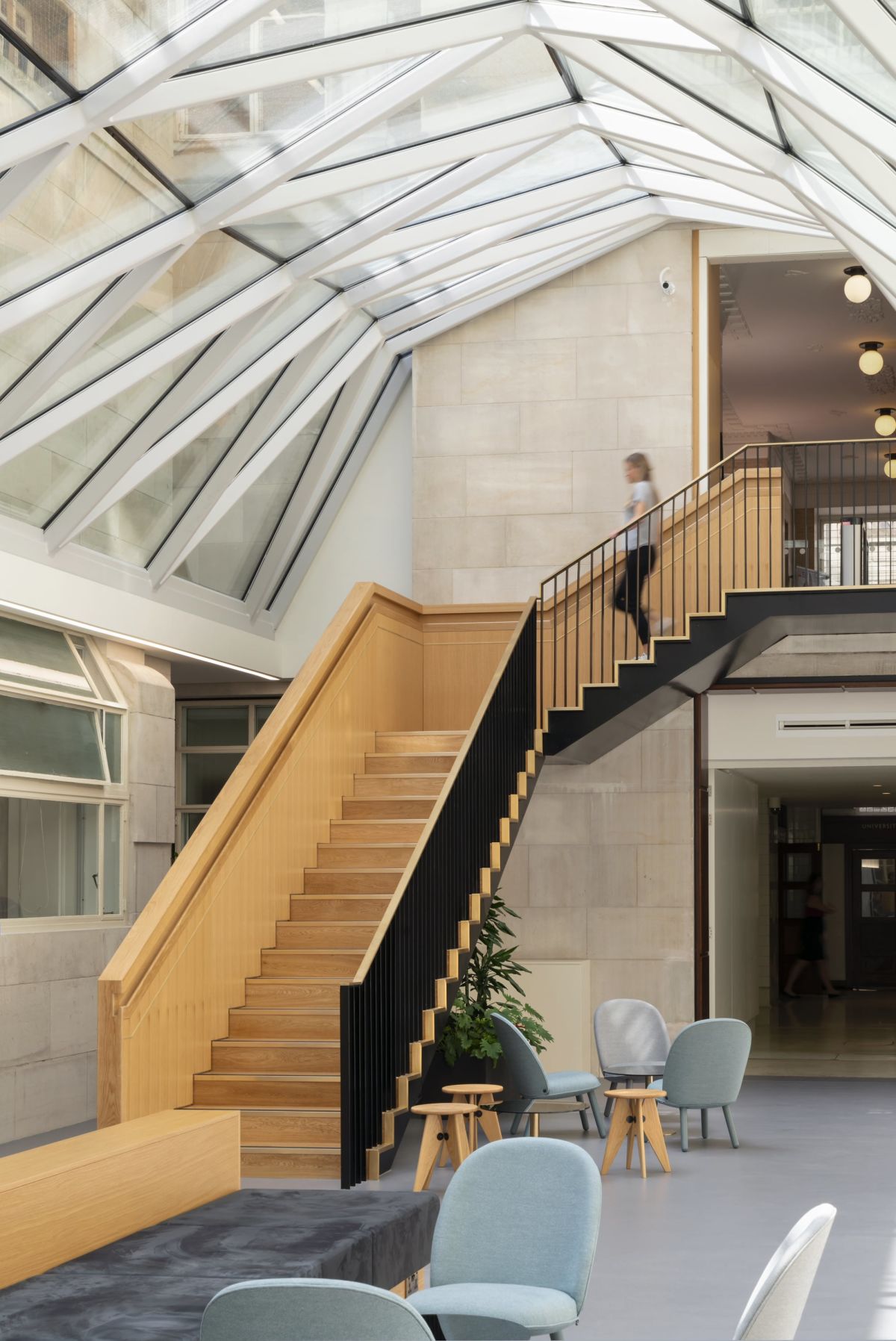





Original elements such as lighting, parquet flooring and wood paneling have all been preserved and seamlessly married with new interior design features, while graphics used throughout tell the story of the building’s rich history.




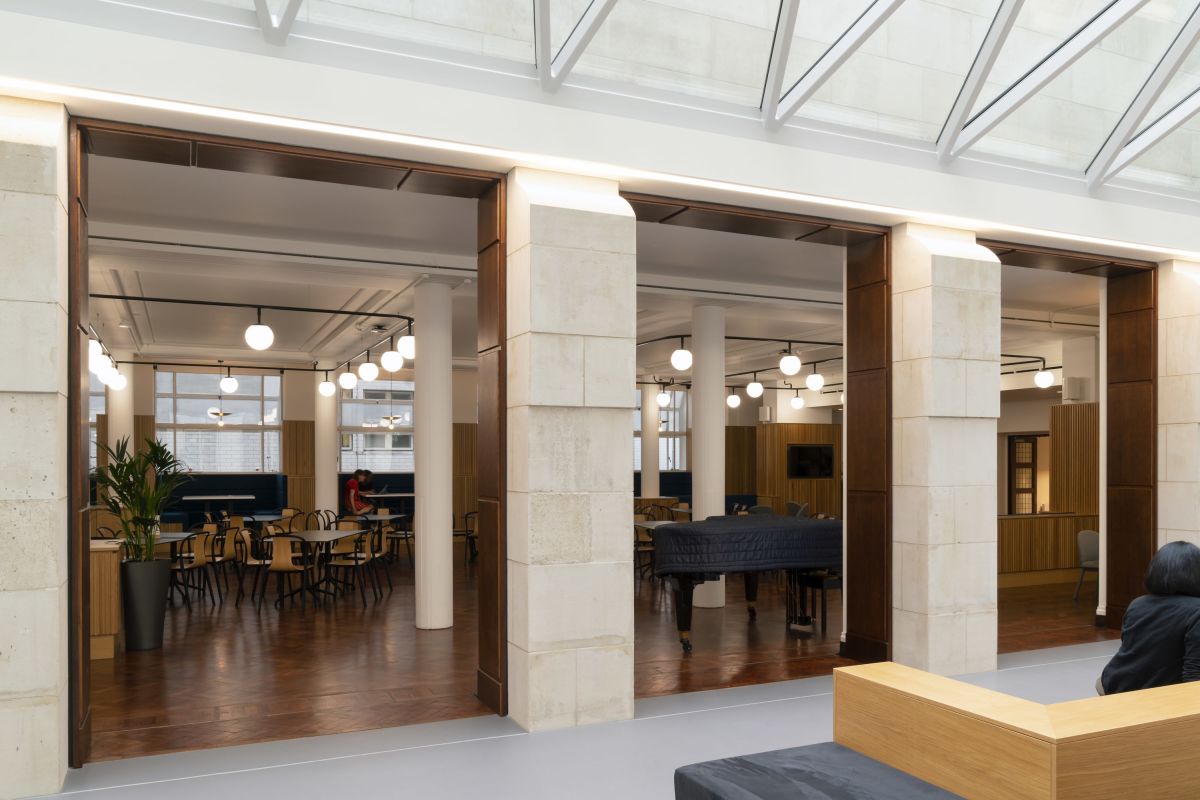
From touch-down benches and breakout spaces, to quiet working points and soft booths, their teams now have a whole array of spaces to choose from to support any and every task, activity and mood.
What was once an untapped space just waiting for an injection of life, is now light, bright and dynamic space that forms an exciting new chapter in the life of the historic Senate House.






