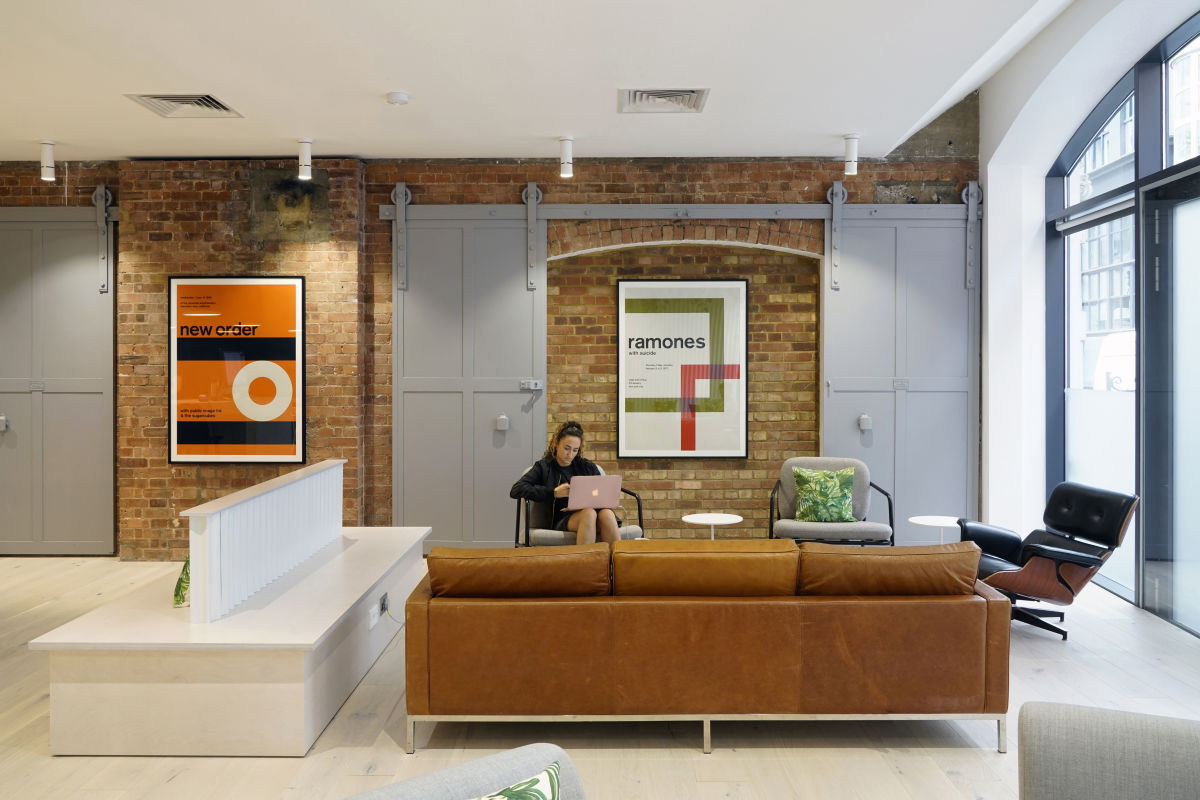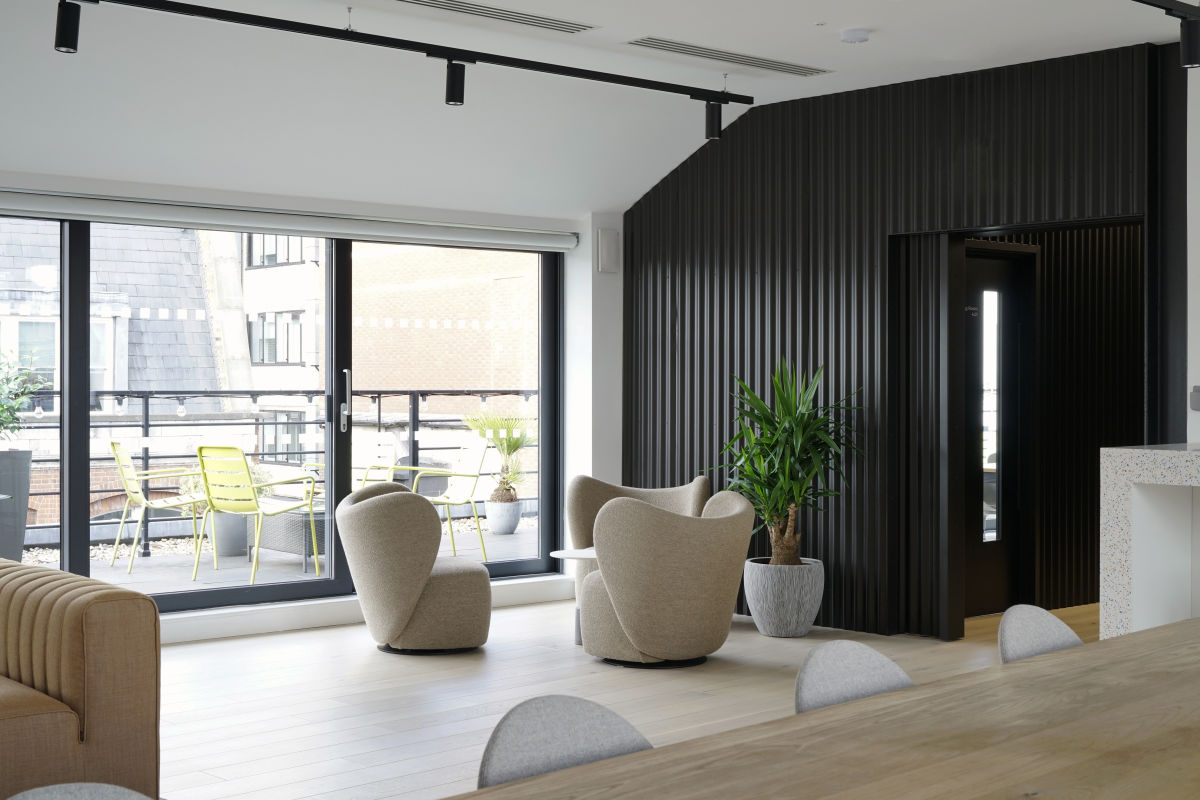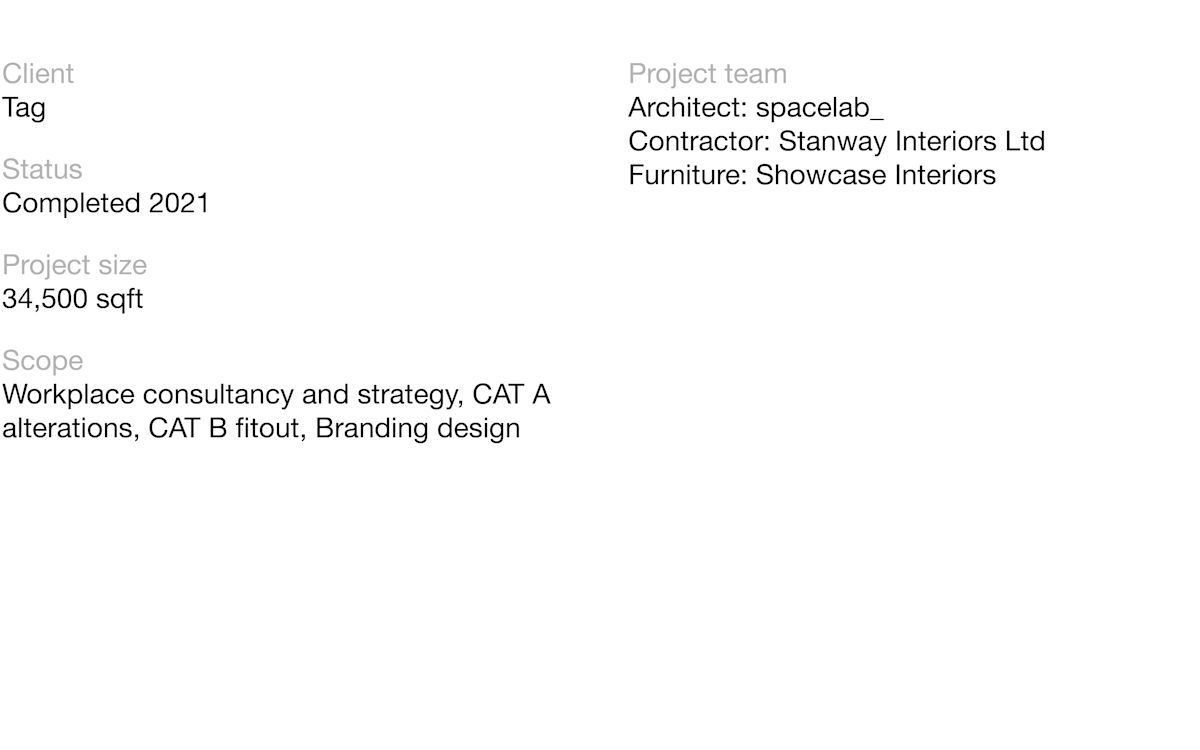Tag Worldwide
We transformed Tag.’s HQ into a purpose-built creative space, with dual light zones, impactful design, and a strong focus on reuse and sustainability.






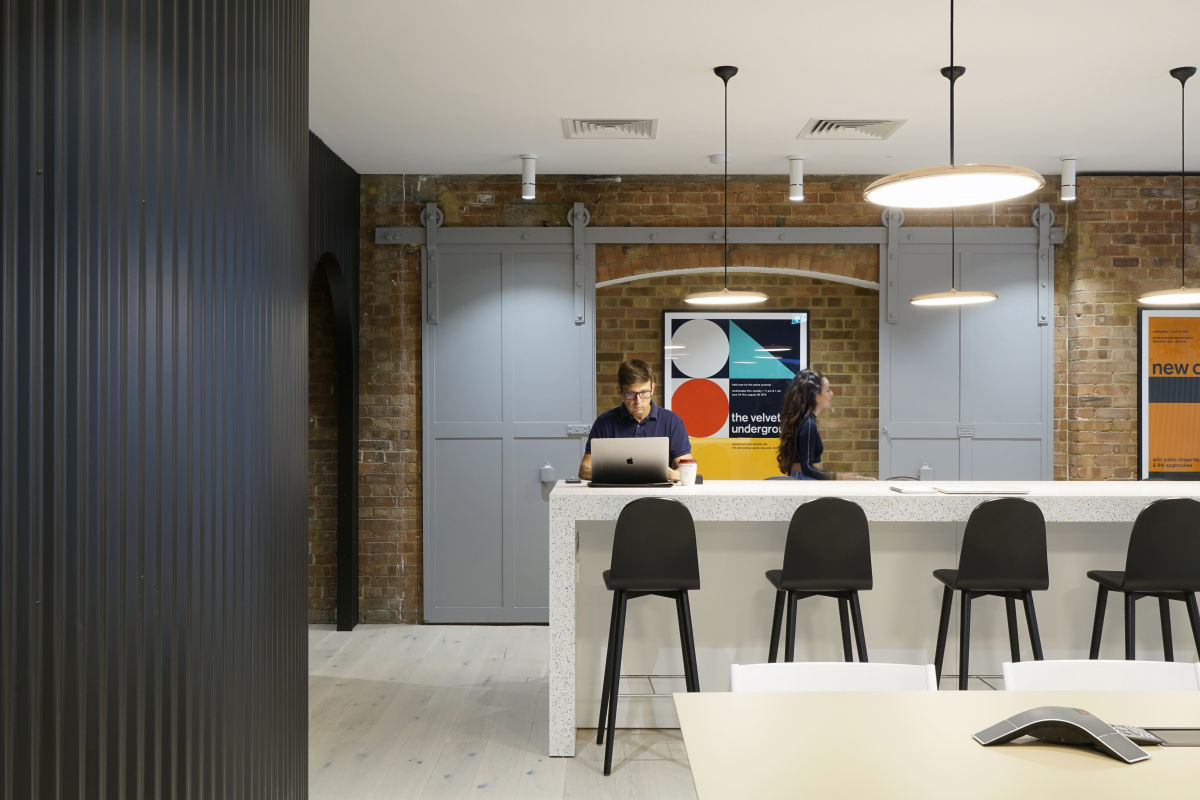
Tag. transform ideas into exceptional experiences for their clients. Much of their team spends hours producing and editing creative content, with many sitting in almost pitch black environments for periods of time. Their previous solution was black out blinds and screens obscuring windows resulting in a constant conflict for people who needed natural light.






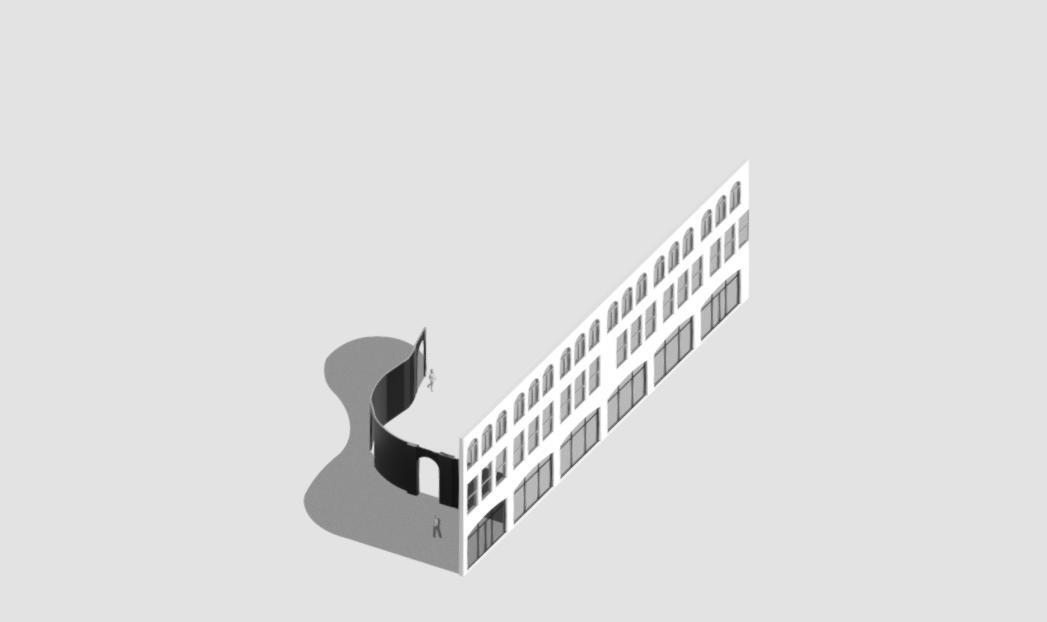
Taking inspiration from the movement and fluidity in Tag.’s logo animation we developed a concept called the ‘wave wall’, where the organic strokes strategically divide the floor plates horizontally into two distinct zones: a dark zone at the rear side of the building with black finishes, minimal dim lighting, and no natural light; and a light zone at front of the building, with amble windows and natural light.






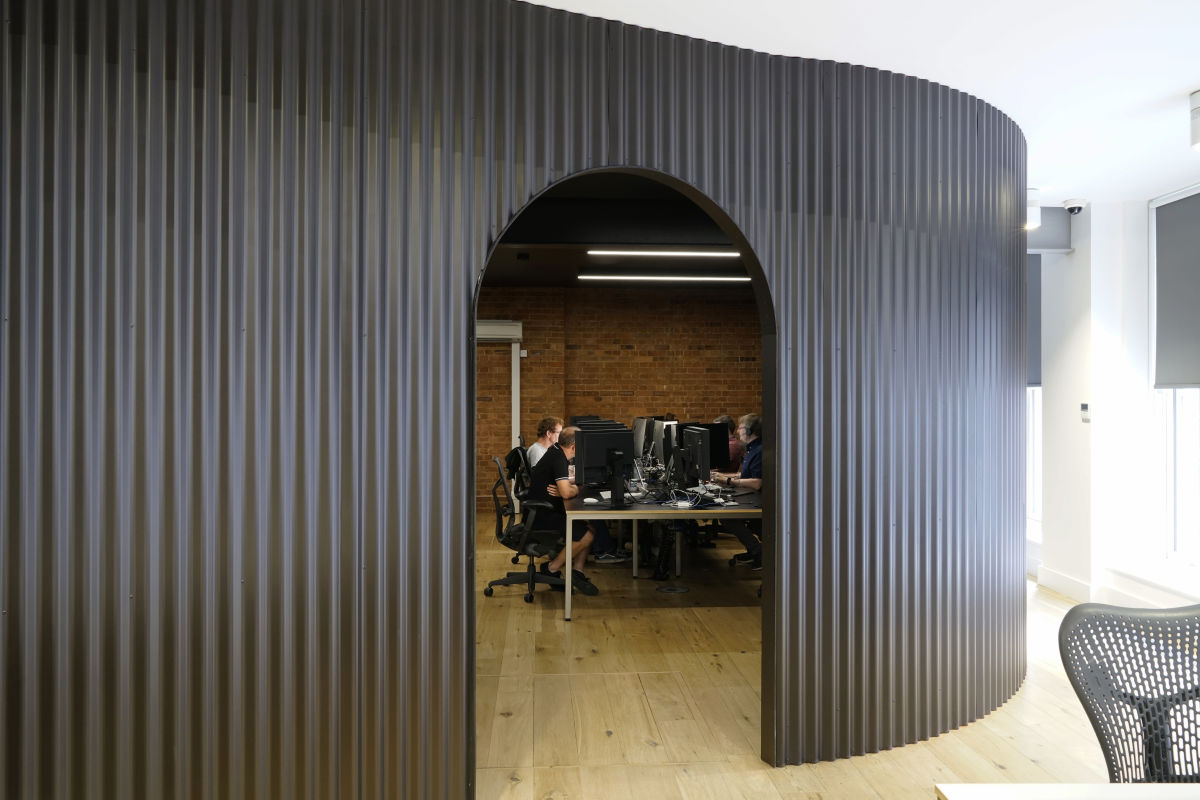
We took a purist approach to the design, with the wave wall, formed in corrugated black metal sheet being the main intervention. The result is a highly functional space that meets the technical needs of the different users, allowing them to seamlessly move between spaces to suit their varying tasks. Curved apertures are formed in the walls, revealing other support spaces such as edit suites, meeting rooms and booths.





The ground floor arrival is a dramatic affair - a blacked out entrance portal with large digital showcase screens and 140 dome pendants which we salvaged and upcycled. This opens up onto a cafe space, which is a real hub for groups and sociable solos to work, meet and gather. The top floor is a bright and flexible space with a hidden garden and bar, for client entertaining and events.
Our quest to reduce our project’s carbon footprint aligned well with Tag.’s sustainability targets, and together we managed to reuse 48% of their existing furniture and fittings, and retain much of the built environment including rooms and teapoints.
Tag. now have an energetic and dynamic home that’s completely tailored to their unique needs, enabling them to showcase their creativity and imagination and bring their work to life.






