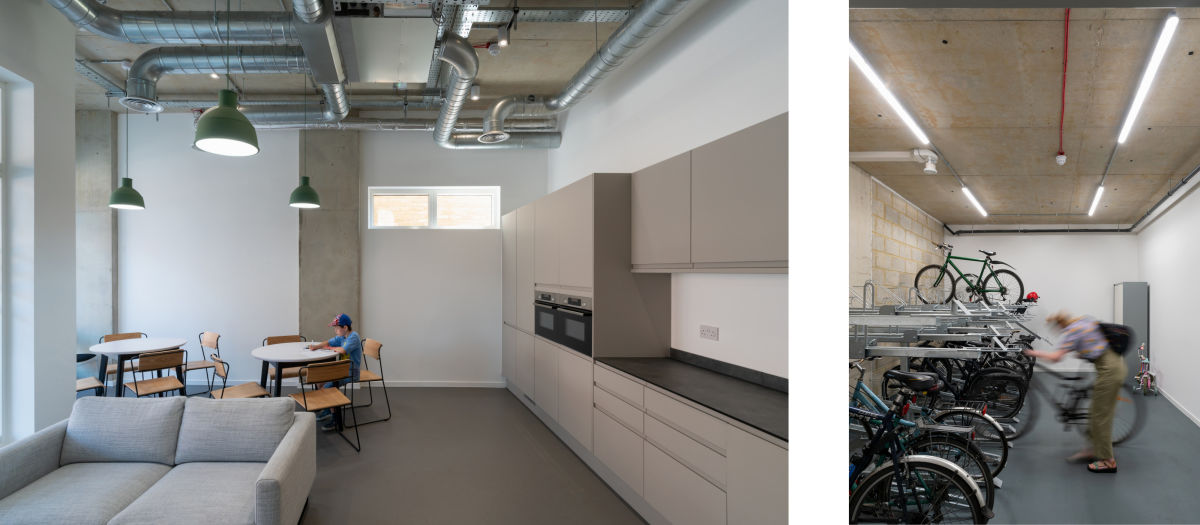East London living at its creative best






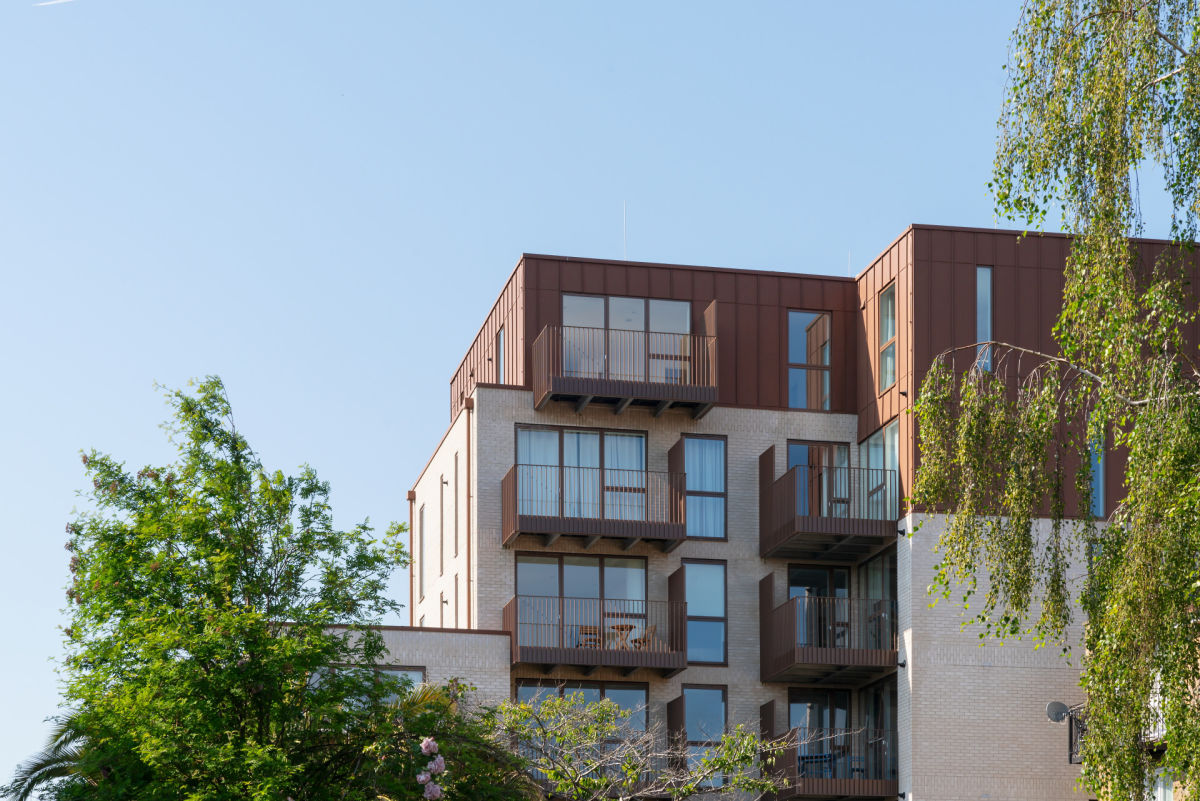
With the local community at its core, Stratford Park is a new mixed-use development in East London. It offers a variety of amenities, including community facilities on the ground and lower ground floors; The Baptist Church congregation hall, a café, workspace, a crèche and a Sunday school.
The West Ham Baptist Tabernacle has been a pillar of the community since its establishment in 1903, with an activated street level, the building has been designed to support the surrounding population, ensuring equity, inclusivity and accessibility for all.






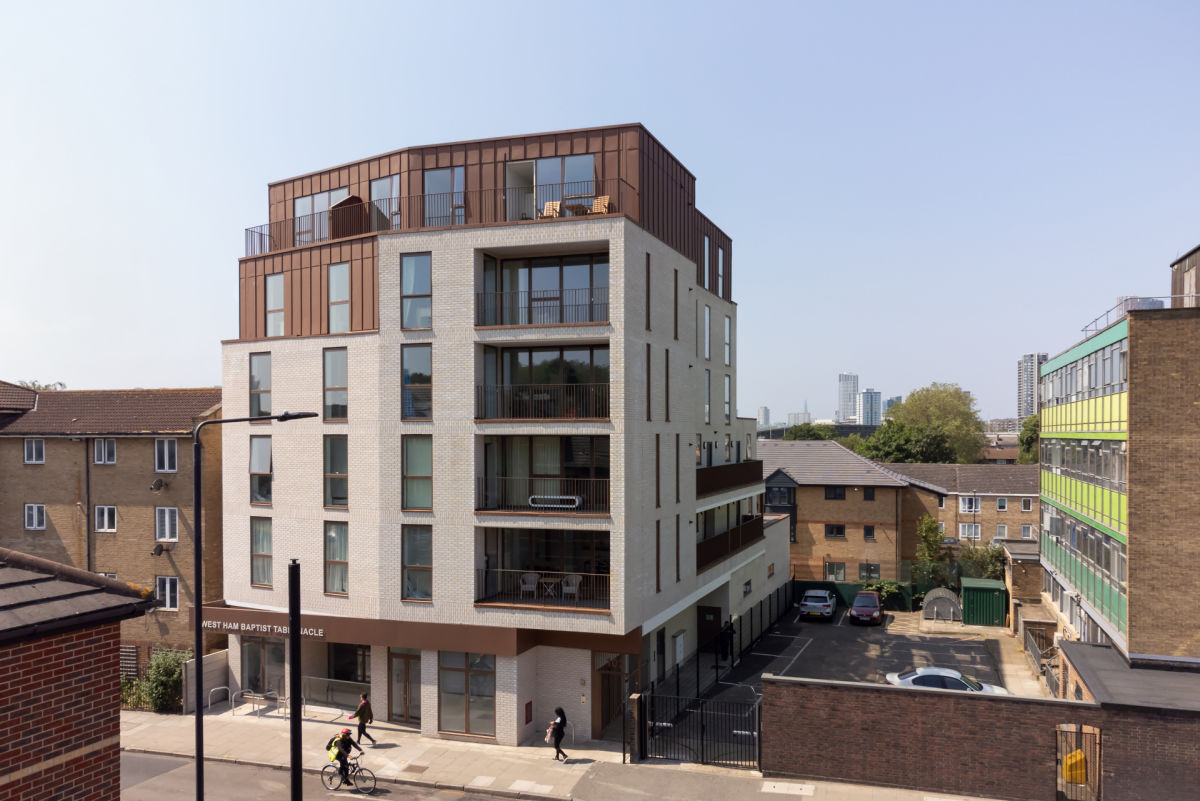






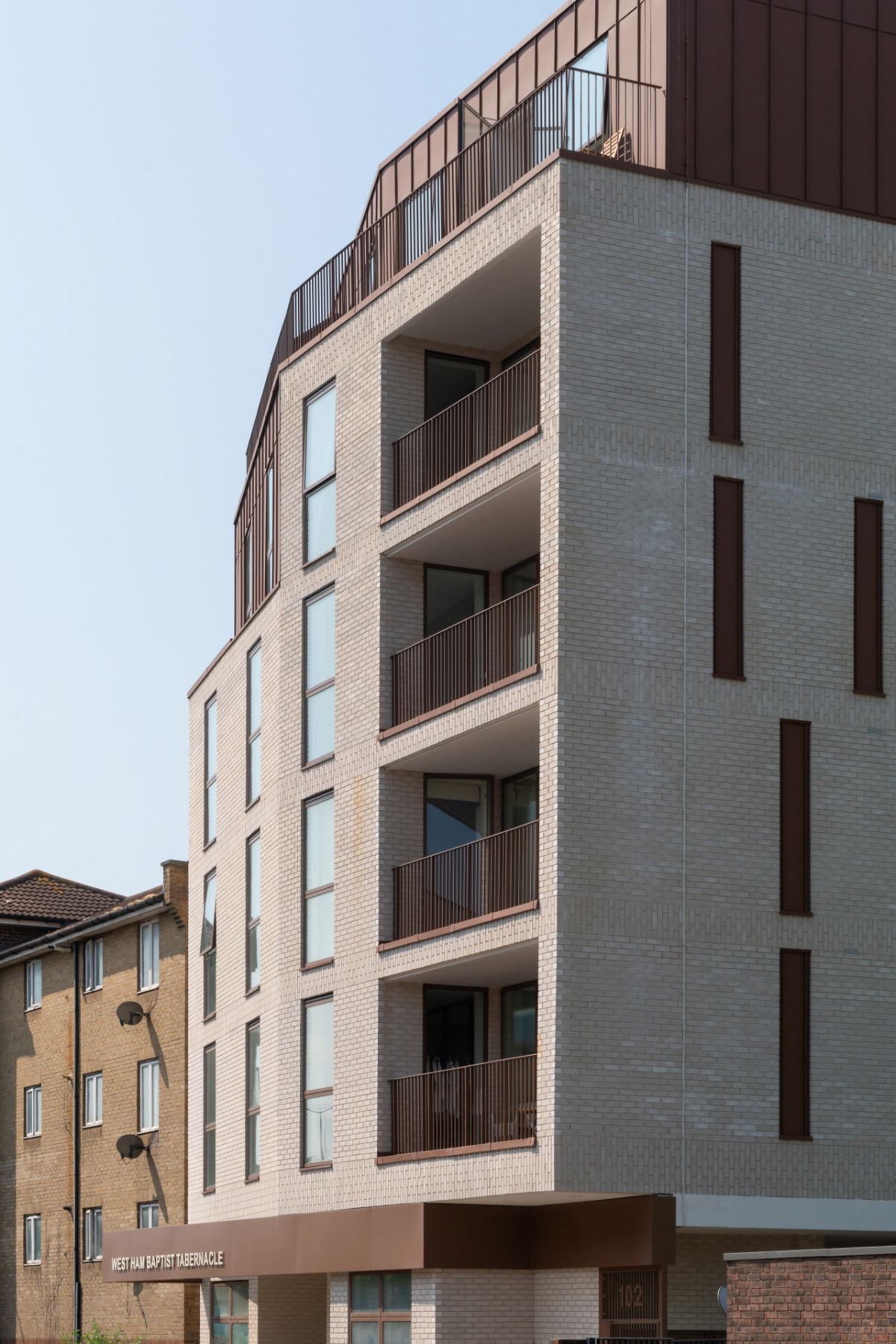
On the upper levels there is a boutique collection of 17 apartments, ranging from 1, 2 & 3 bedrooms set over 5 floors. Each home benefits from private outdoor space and floor to ceiling glazing with views towards Stratford Park, The Royal Docks and The City beyond.
The angled and stepped terracing of the proposed scheme reduces the overall bulk and mass of the building and provides an elegant and exciting built form, addressing the neighbouring buildings appropriately. The combination of materials and finishes adds interest to the elevations, while seamlessly blending with its urban setting. The building's confident style enhances its visibility in an otherwise monotonous environment.






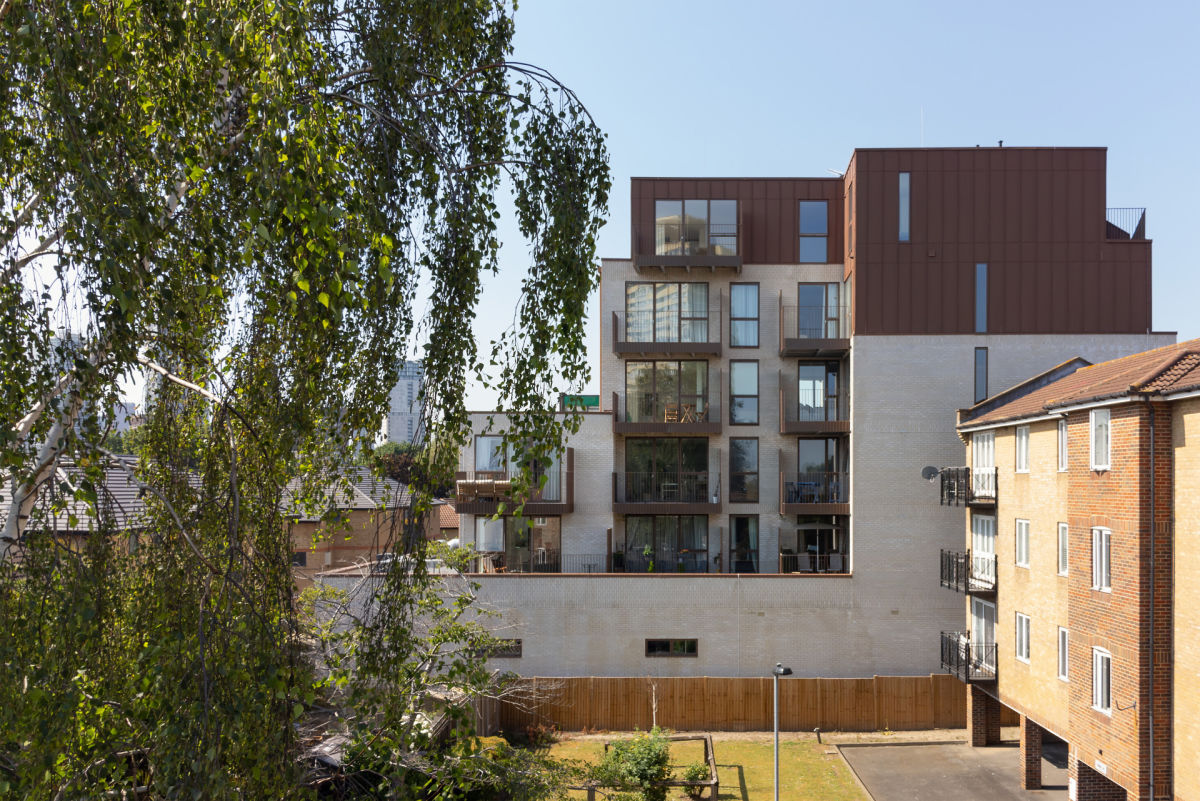
Internally, we developed a series of apartment typologies, offering diverse and interesting units around the central core. Each of these spaces has a contemporary feel, with modern bathrooms and open plan kitchens. The show flat enriched with character through artwork, styling and furniture choice brought to life East London living at its creative best.













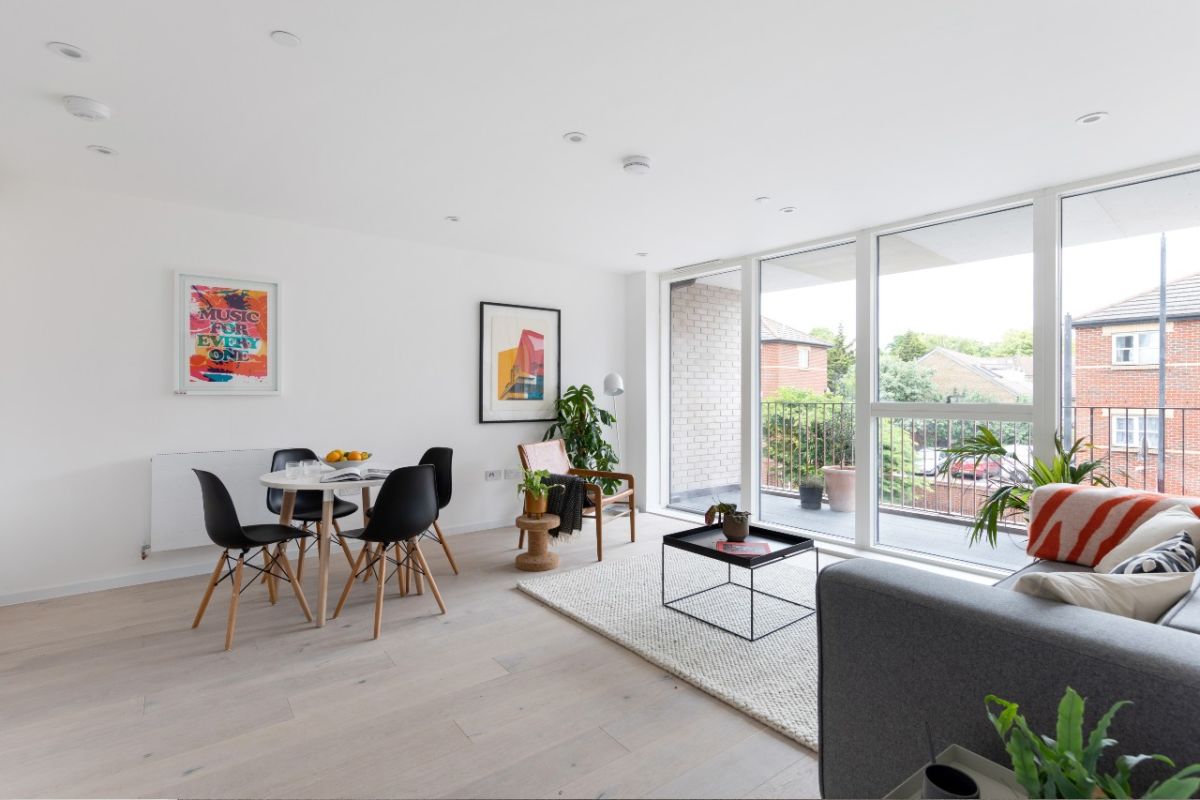
The buildings, end of journey facilities were provided with dedicated and diverse cycle parking promoting the embedded sustainable agenda.






