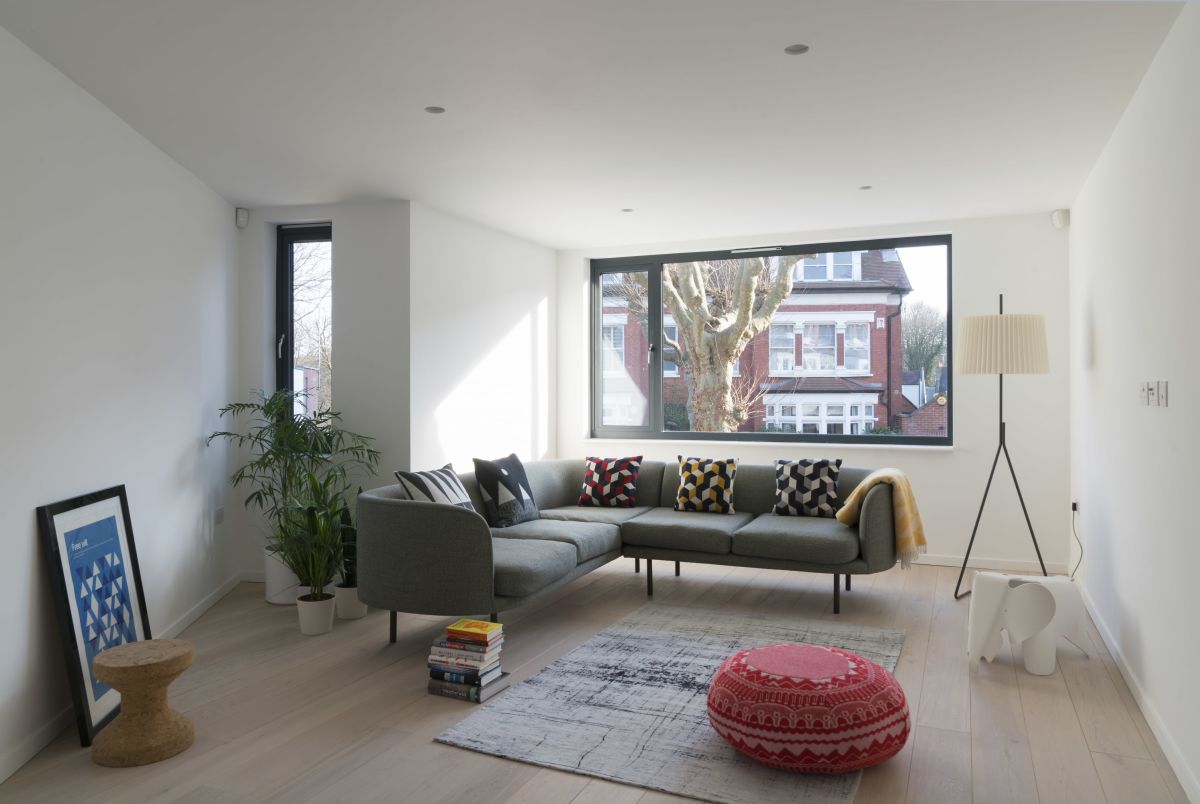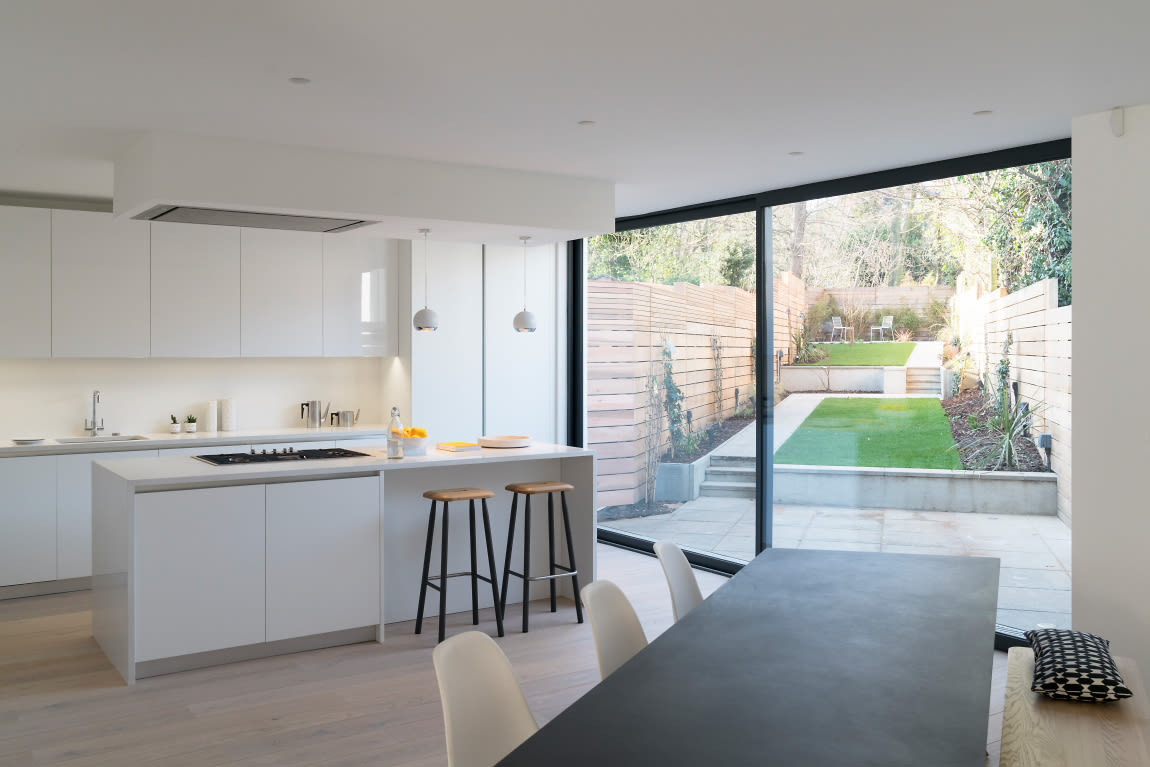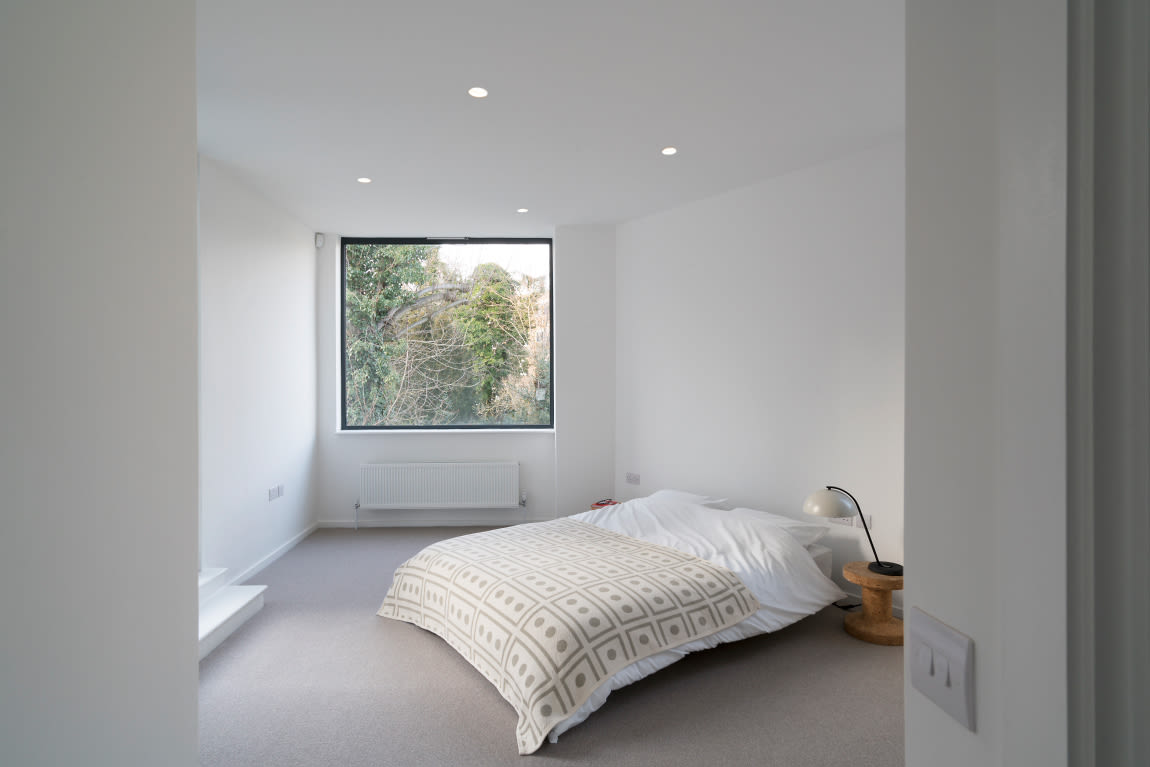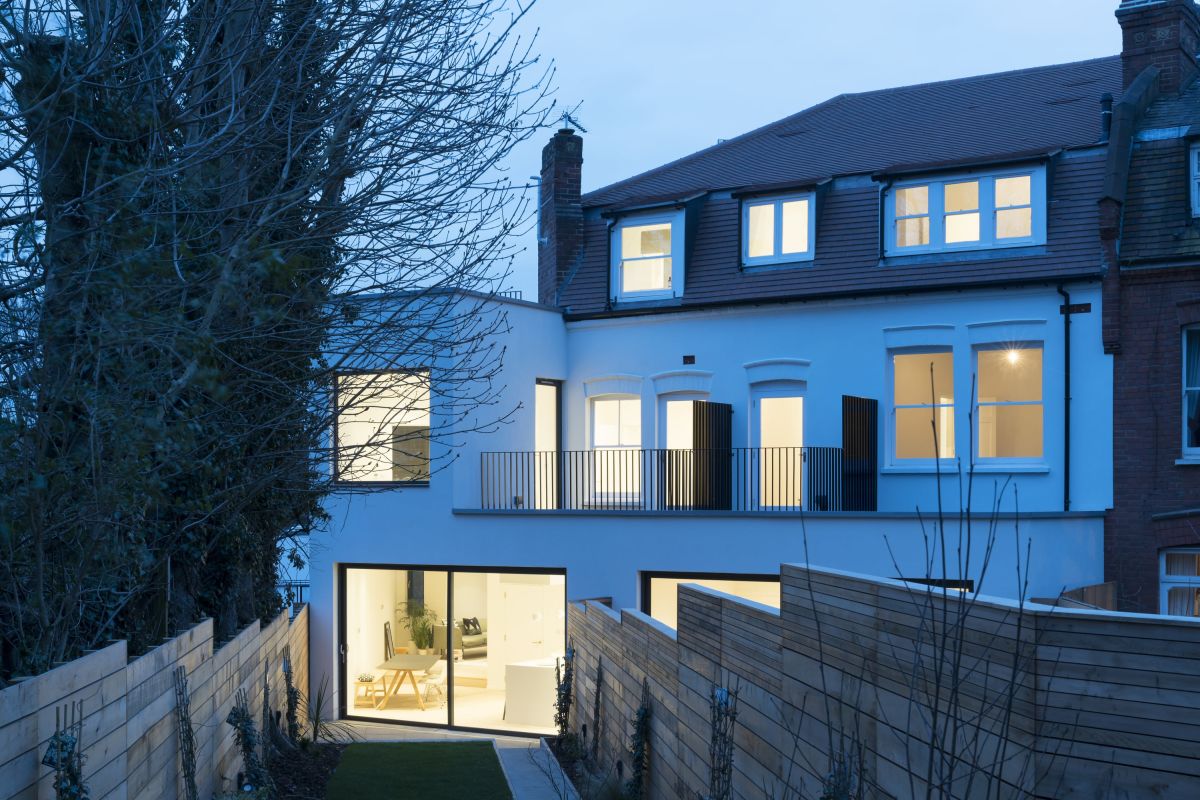Stanhope Gardens






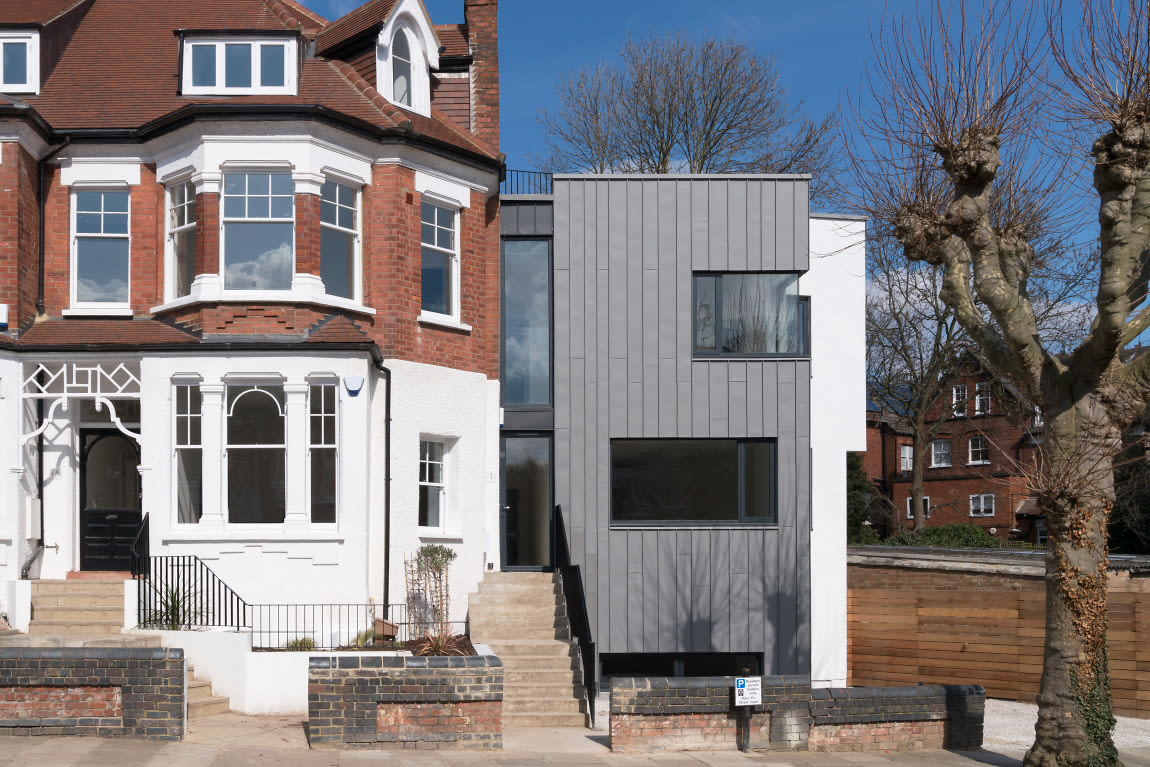
This urbanlab_ development in Crouch End seamlessly marries old with new, with the conversion of this eight bedroom Victorian terrace into two separate homes.
A two-storey, modern zinc clad extension wraps around the original house, stepping down to a single storey across the rear elevation - juxtaposed with the original VIctorian terrace.
Minimal, light and uplifting is the look we went for inside. By rearranging the internal living area we’ve maximised space and natural light throughout the building. In the living area, full height glazed sliding doors seamlessly connect the inside to the outside, flooding the space with natural light. Underfoot, the bleached oak flooring unifies the old space with the new space.
White Italian designer kitchens with quartz countertops pair with integrated stainless steel Miele appliances. Underfoot, the bleached oak flooring unifies the old space with the new space.
By rearranging the internal living area we’ve maximised space and natural light throughout the building, evident in the spacious kitchen / living room, where full height glazed sliding doors seamlessly connect the inside to the outside.
The tiered landscaped gardens have been designed with privacy in mind, each garden enclosed by a slatted cedar timber fencing surround.




