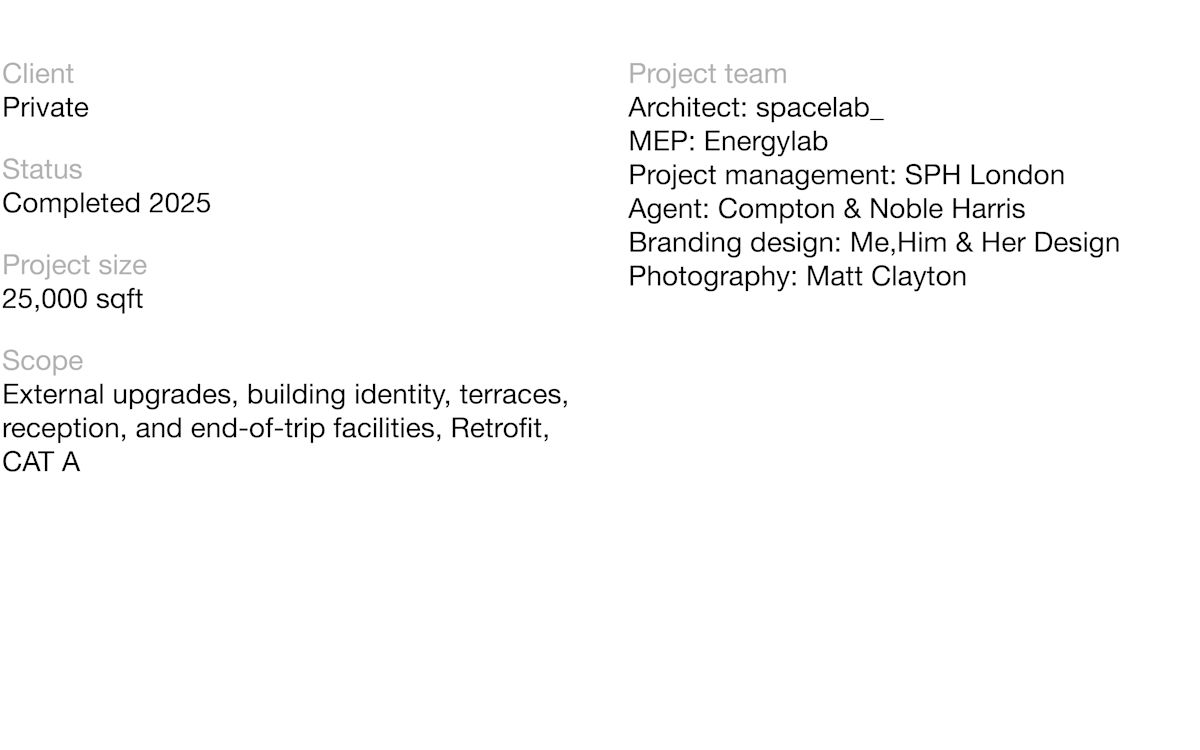Primrose Hill Works
We revitalised Primrose Hill Works into a sustainable, light-filled workspace, enhancing arrival experiences, upgrading EPC ratings, and blending industrial aesthetics with contemporary design for long-term tenant appeal.







Primrose Hill Works has undergone a comprehensive upgrade to provide contemporary office space in a canal-side location at 42 Gloucester Avenue, Camden. The building is a high-end mixed-use development consisting of residential apartments, five storeys of commercial office space, and retail units on the ground floor street frontage.







The building required EPC upgrades and included an opportunity to improve the overall building experience. This involved a replacement double-height metal gate facade, the refurbishment of the courtyard and reception, a lift and the creation of end-of-journey facilities within a vacated plant room. We modernised the material palette to keep with the building architecture and addressed the previous lack of vibrancy by introducing bright red accents. The original cedar cladding was stained and metal, felt, and concrete finishes were introduced under a new coherent brand identity.














Primrose Hill Works consists of 25,000 sqft of fitted CAT A workspace. Flooded with natural light, the modern accommodation is ideal for any type of tenant; turning previously cold, large volumes into a blend of industrial and contemporary functionality with concrete soffits and new exposed services to maximise ceiling heights. The Third-floor mezzanine level has been upgraded alongside a stunning external terrace overlooking Primrose Hill.














The client is interested in the longevity and efficiency of the building as a long-term asset. We modelled the embodied carbon and via extensive reuse, we have managed to meet RIBA recommendations.













