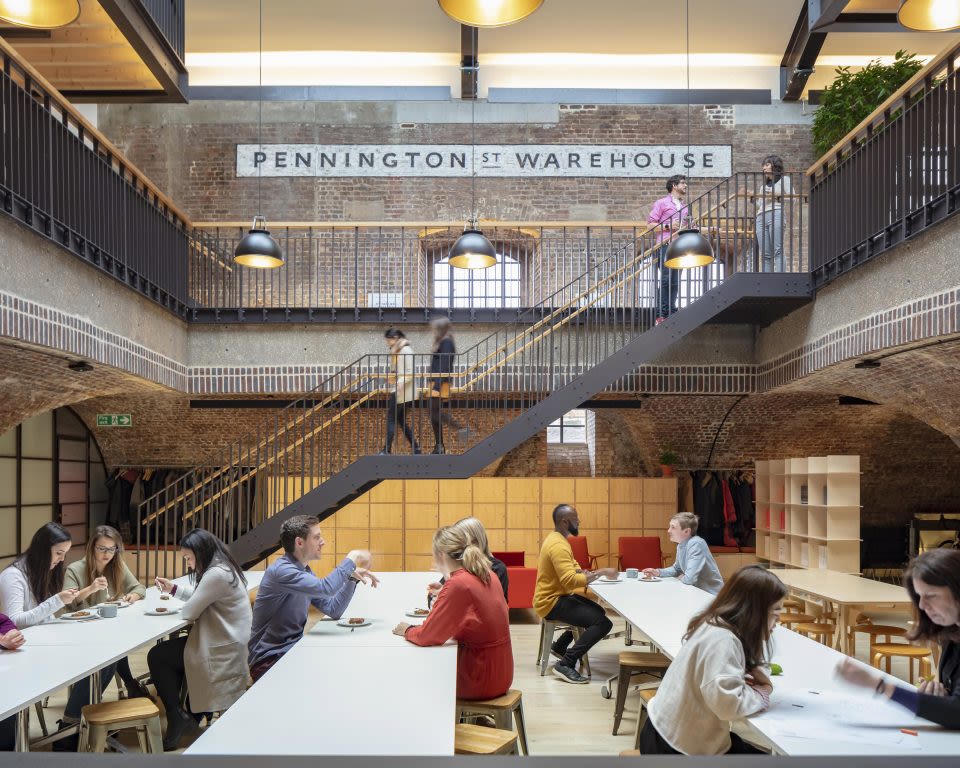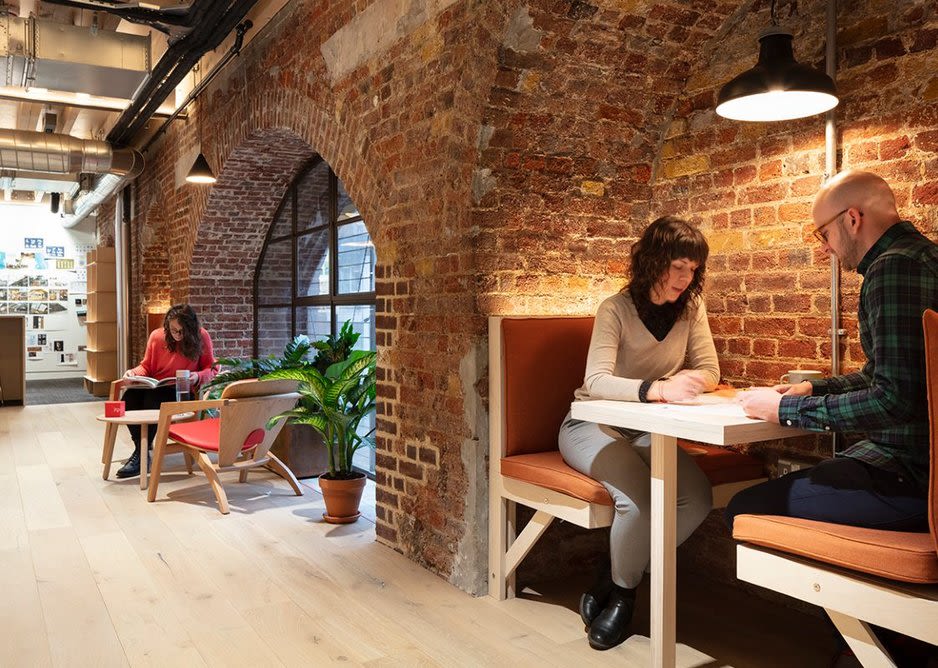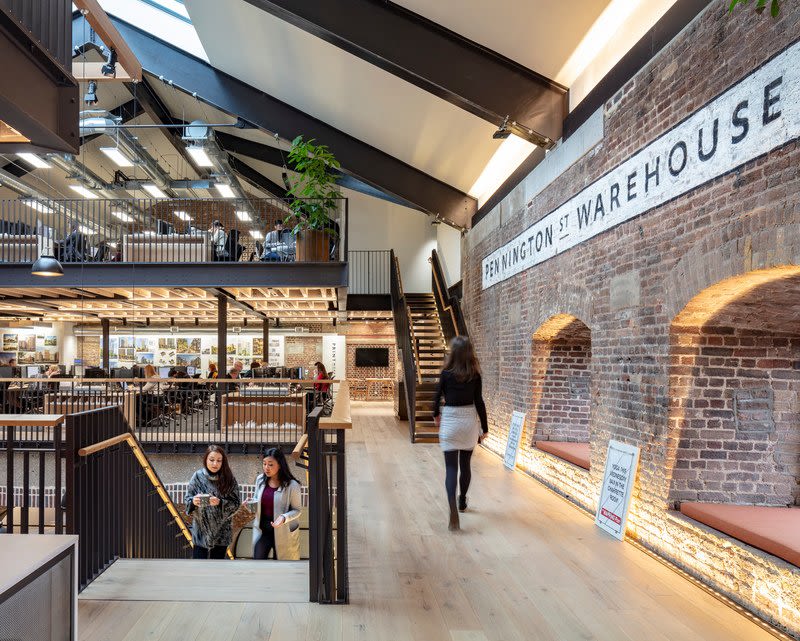Pennington Street Warehouse
A workplace strategy to reimagine a Grade II listed warehouse into a dynamic, future-focused workspace for JTP Architects.







As strategic partners of JTP, our role was to carry out a detailed workplace assessment for their new building, an adapted Grade II Listed Warehouse in Wapping and collaborate on the strategy and interior design. We worked with JTP’s to establish their vision to create a healthy and sustainable studio shaped around their collaborative working methodologies. These were determined after an extensive employee engagement process in early 2019. Using our spatial mapping tool, we carried out spaceplanning to maximise the overall integration of the workplace, including new staircases and a well-integrated communal heart, which was located on the lower ground floor within a vast opening, creating a strong connection between the floors, and helping to optimise the configuration of the new mezzanine. We modelled the visual connectivity across the new space, ensuring the placement of the partitioning has minimal impact. In doing so, we managed to help JTP establish a consistent (though not homogenous), non-hierarchical environment where leadership were placed central, visible and accessible within space, working on the same non-allocated desk strategy as other staff. The idea was to create project zones to accommodate a range of working activities: hand sketching at drawing boards, laying out large drawings, pinning up work for discussion and review, group project working at large tables, and quiet working. With no fixed desks, design teams are clustered around the project zones. The design is rich in space typologies, all strategically quantified and located to ‘push and pull’ people around the building, including shared informal spaces, meeting rooms, coworking booths and intimate client areas, which deliver a series of diverse work zones.







Constructed between 1804 and 1806, Pennington Street Warehouse is a Grade II listed former bonded warehouse with a semi-basement of brick vaulted cellars, originally used for the storage of rum and spices. The creative reuse and adaptation of the warehouse has reimagined the space appreciating the unique character of the building and its contrasting spaces; respecting its historic features and the scars of its former life. The design of the studio achieves a VOC-free environment, and a BREEAM ‘Very Good’ rating. It won London Construction Awards 2019, Fit-Out of the Year and has been shortlisted for Best Office at the AJ Retrofit Awards and Best Workplace at the NLA Awards.













