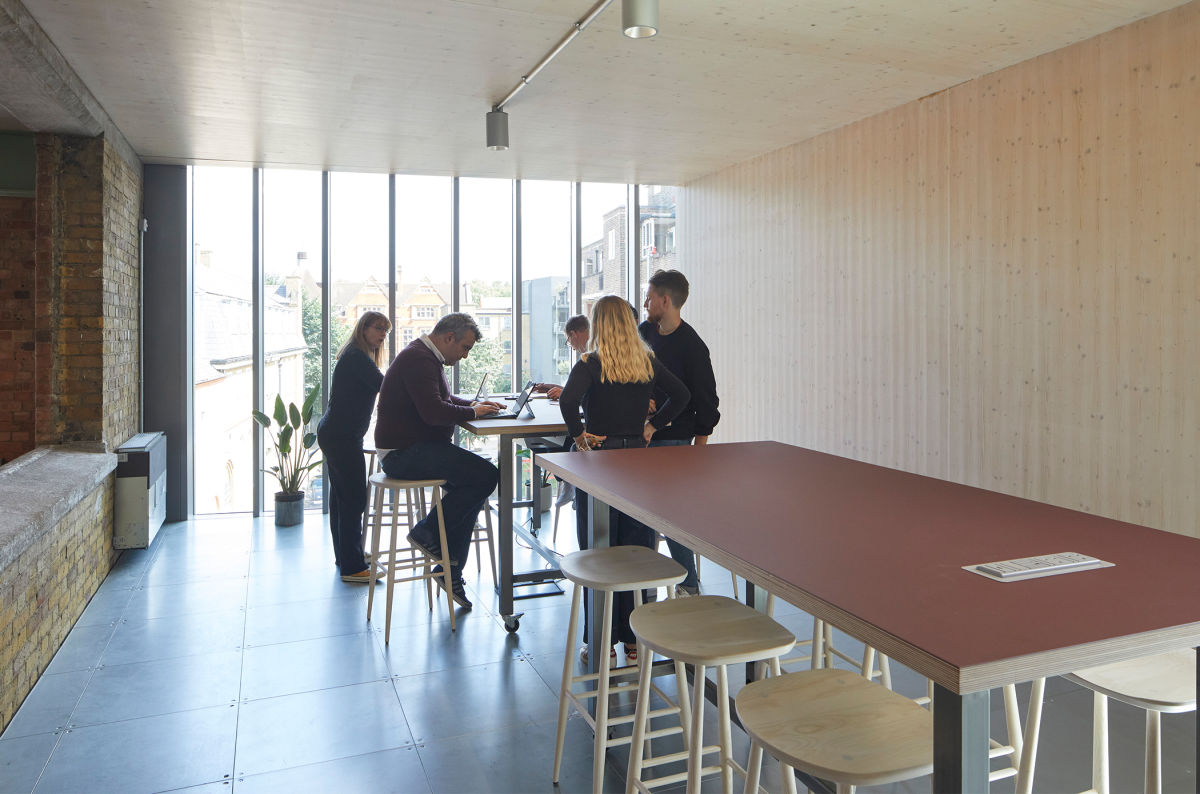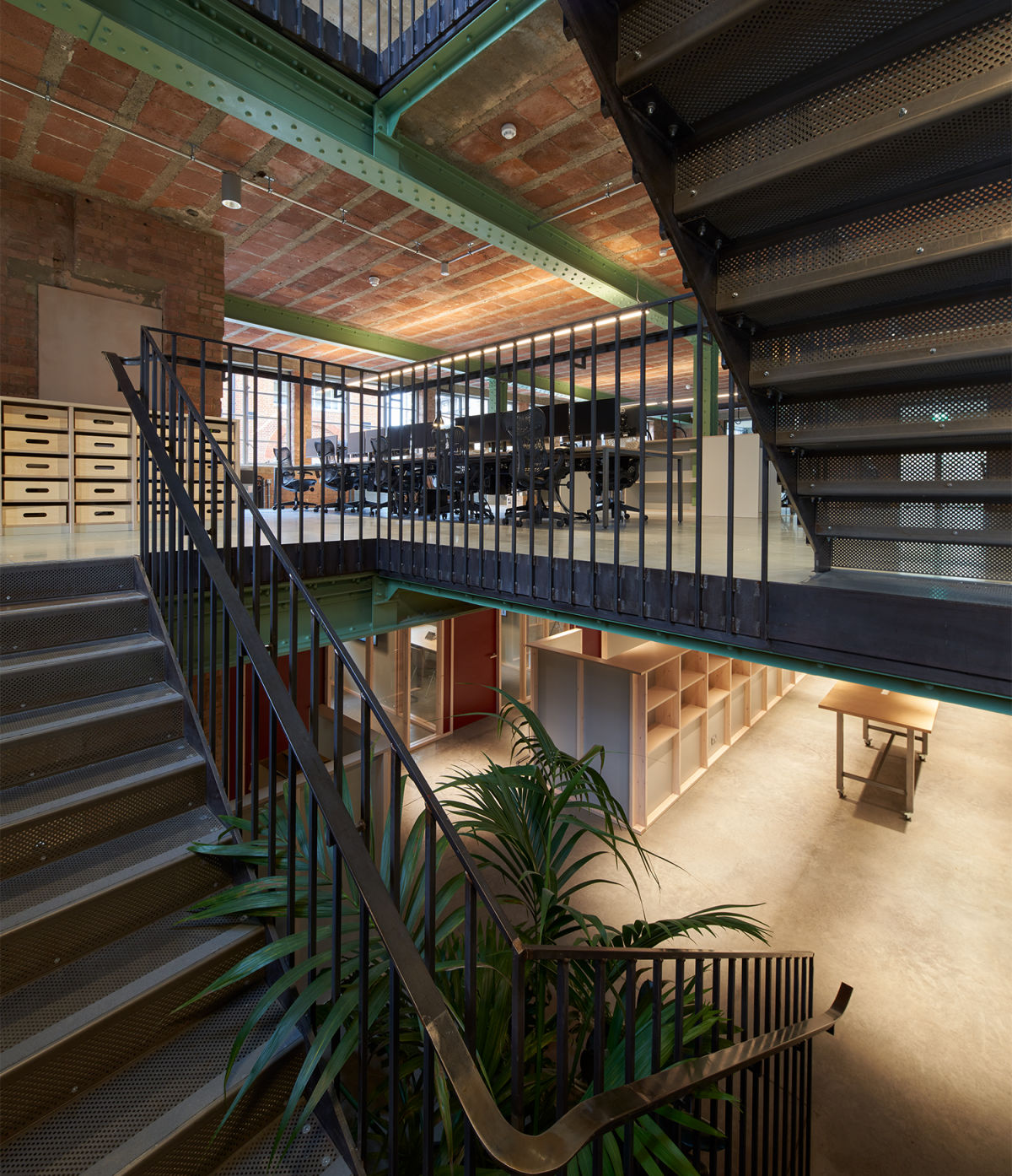Chart Street Studios, Heyne Tillet Steel







We love to collaborate with like-minded people, so when structural engineers and industry friends Heyne Tillett Steel (HTS) approached us to help on the workplace consultancy and design, we jumped at the chance. And HTS just happened to have a killer site in Hackney. Chart Street is a redevelopment of an existing 1930s masonry warehouse. Over the years the four-story building has been repurposed, with the latest addition being a CLT timber storey has been added to the roof, reflecting their approach to low-carbon structural design and commitment to retrofit and reuse.
Working alongside Ian Chalk Architects, we developed a strategy for the building to align with the HTS’ new ways of working. The workspace is spread over three floors, with project areas in the adjoining extension. The building is top and tailed with shared amenities to encourage movement, with meeting rooms, a workshop, crit space and library on the lower ground floor and an impressive social, communal eating space and boardroom on the top floor.






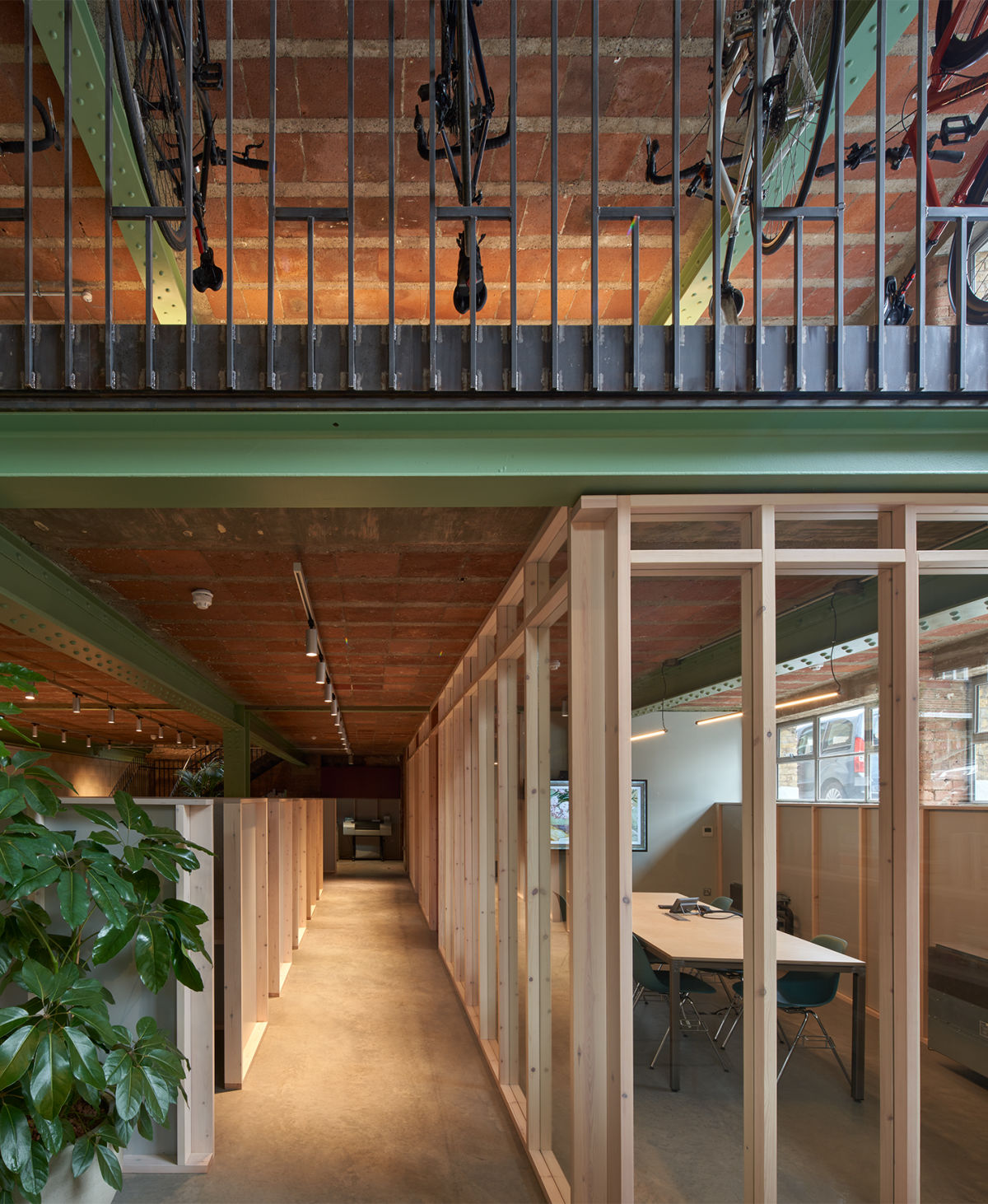
Taking inspiration from the linear language used on the extension facade, and with a nod to timber framework construction found in rudimental structural engineering, the interior fixtures and features are all based around a system of vertical softwood studs infilled with soft grey plywood panelling. All the components, including the reception, shelving, meeting rooms and quiet working booths, appear independent to the restored building fabric, leaving the exposed brickwork and painted green steelwork on view where possible.






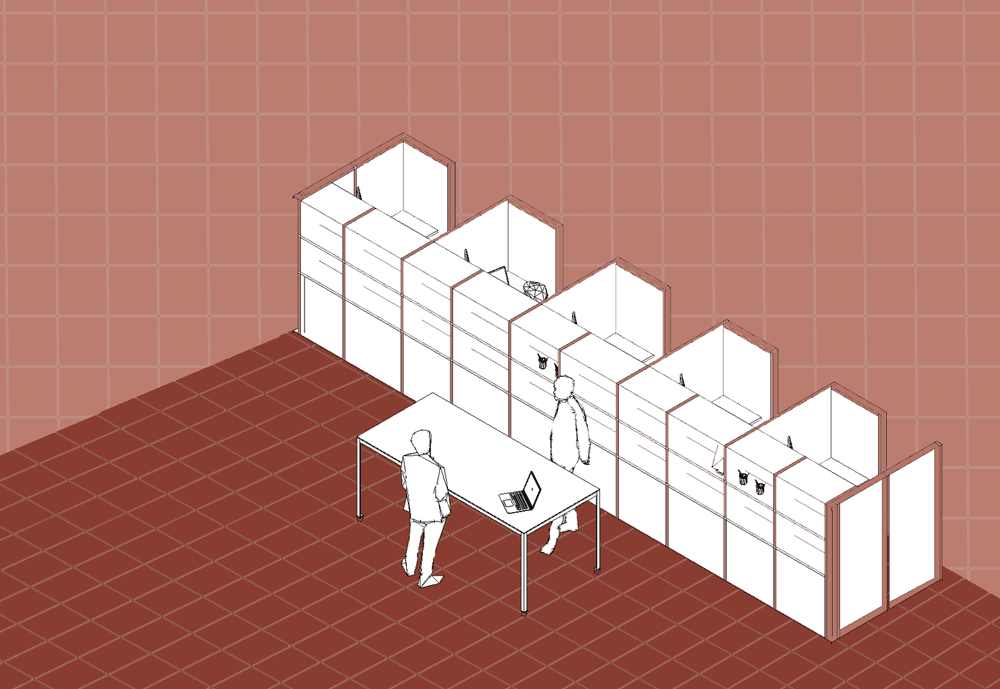




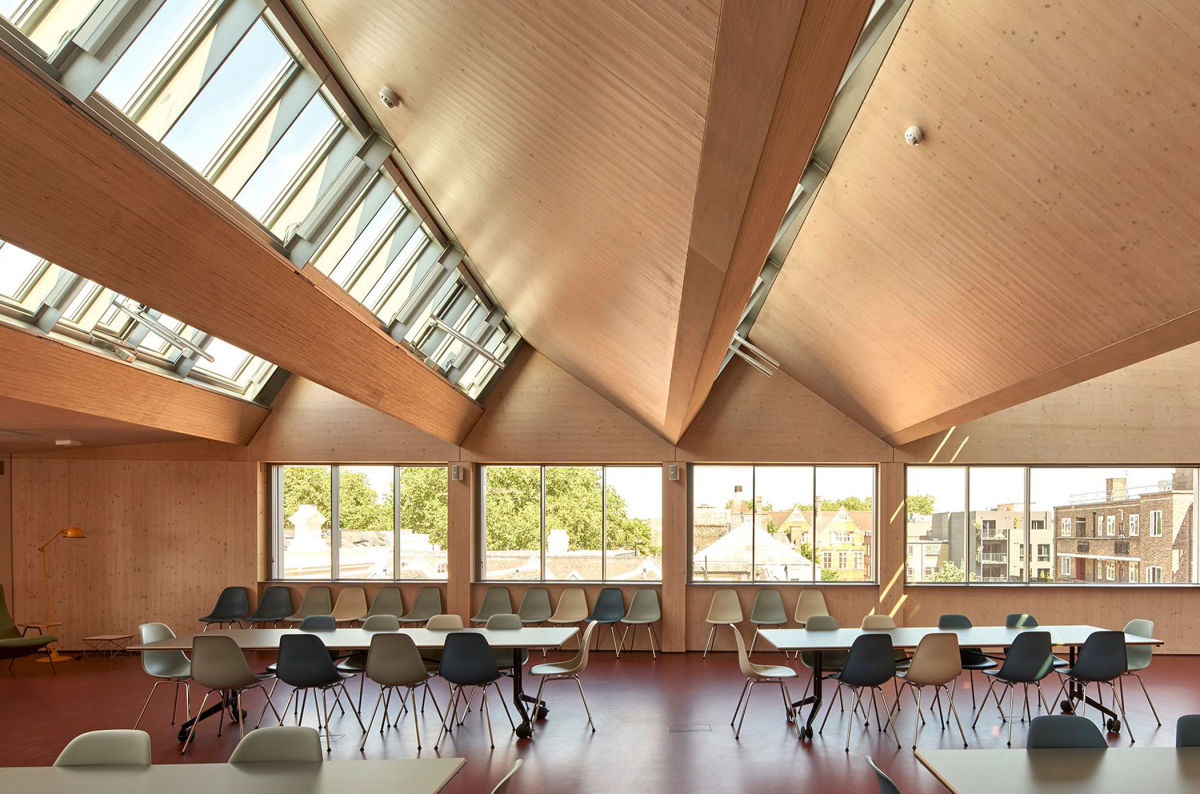
The workplace has a cool, studio feel, with mild steel and plywood desks. Stand up benches are positioned between desks with integrated lightboxes, while recycling points and shelving to hold individual personal A3 trays - which at the end of the day are returned to the oversized pigeon holes to ensure the space is clean and tidy for the next working day.
Instrumental to the success of the scheme is a 4 story staircase, positioned at the back of the building to ensure people can travel seamlessly between floors. The teapoint and printer station are located on the lower ground floor to further encourage movement and agility.
HTS now have a home that fully supports their people and their new ways of working, that reflects their re-use ethos, and that they can feel proud to call their own.
Winner of AJ Refrofit of the Year Award 2022 and Structural Timber Awards, Commercial Project of the Year 2021.
FX Design Awards, shortlisted for ‘workspace small’ 2022
Photos by Edmund Sumner.






