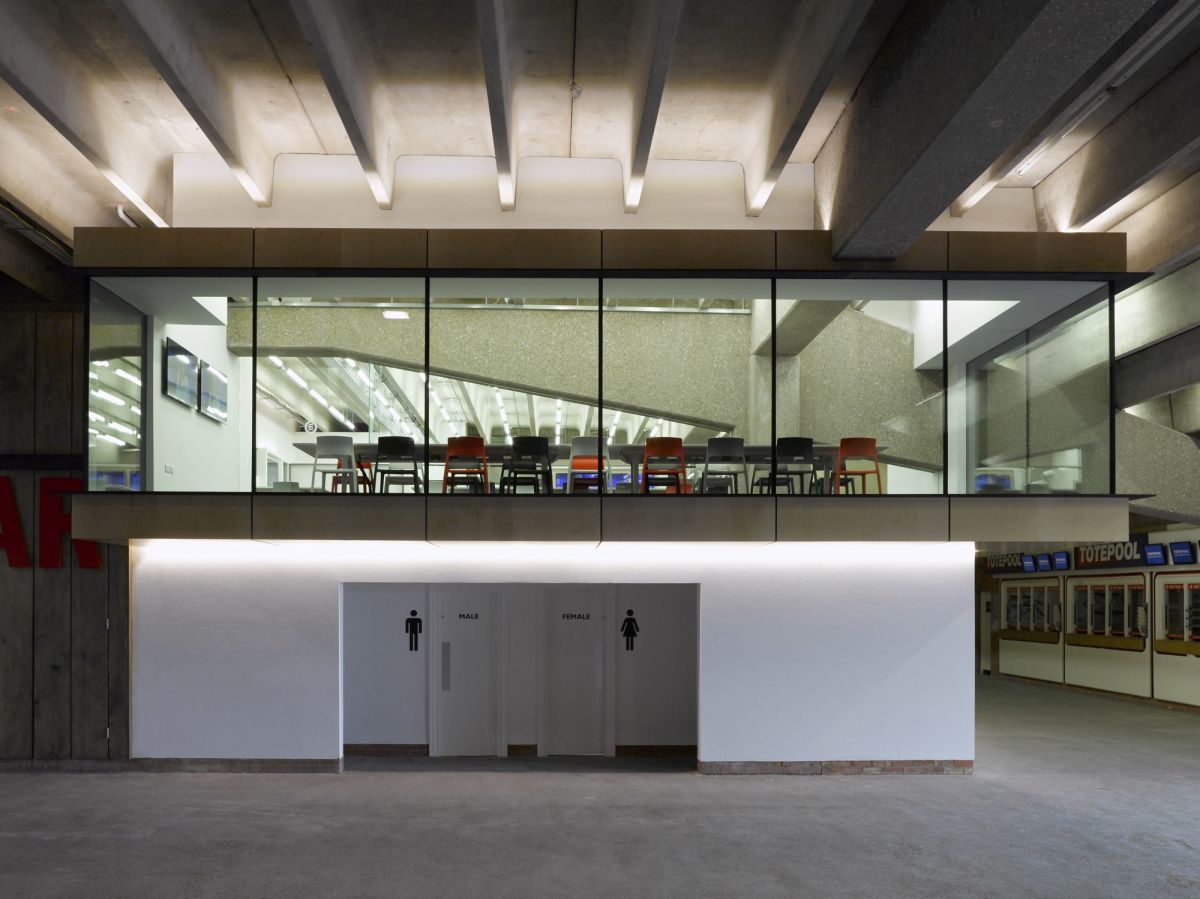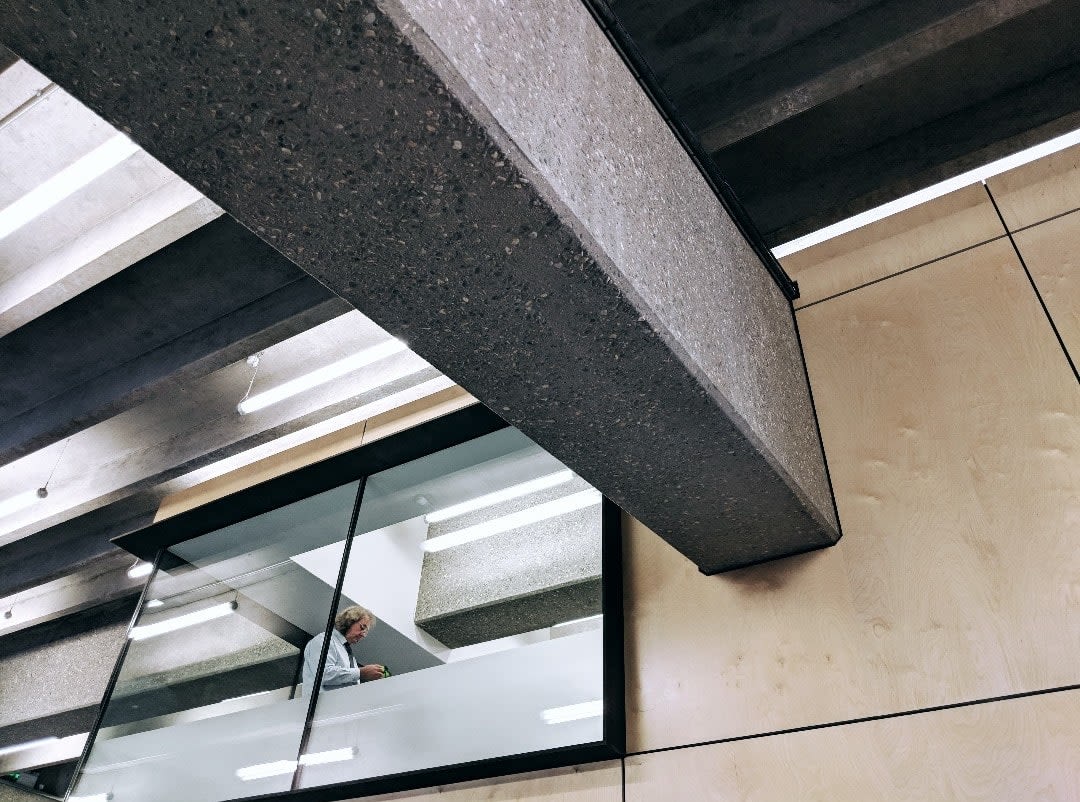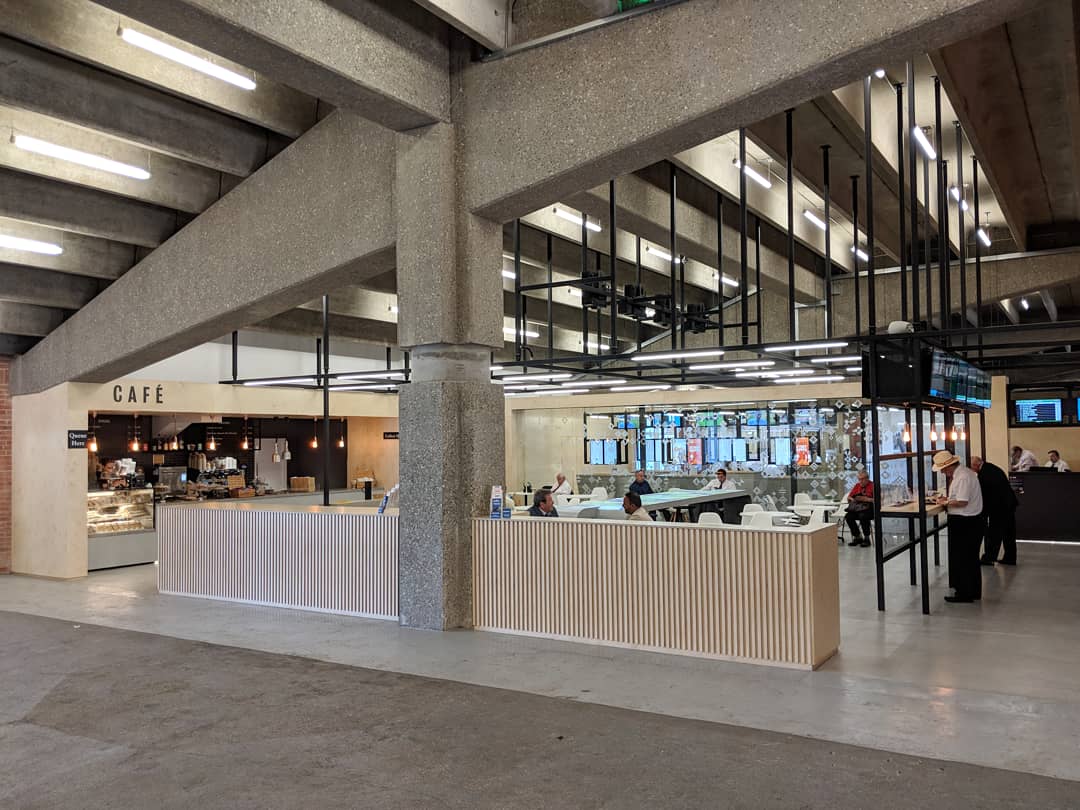Goodwood Racecourse







Described as ‘an English estate like no other’, Goodwood aim to create the best possible experience for visitors. They initially approached us to analyse their existing racecourse, including the entrance, the flow of people, and ‘attractors’ such as the hospitality and betting facilities. Based on our analysis we were then asked to make recommendations as to how to reconfigure the racecourse to create the best and most seamless experience for race-goers, as well as optimise revenue from the hospitality stands. This formed the basis of an ongoing relationship with Goodwood.





We identified that the entrances were not sufficient to accommodate the amount of traffic, with traffic jams resulting in 20% of race visitors yet to park when the first race starts. As part of our overall strategy we recommended moving the access road to create more space and ease congestion. The entrance then filters through into the different stands, with retail and hospitality spaces positioned within the entrance to increase revenue.
To improve the flow of visitors once they’re within the grounds and stands, we recommended that the communal entrance area joins up all enclosures behind the stands. Facilities within each enclosure act as local ‘attractors’, includings bars, food courts and betting stands. The bars are positioned within the most integrated routes within each enclosure to increase revenue and ease of access.







We also redesigned several of their hospitality and event spaces, as well as a new Press Box to accommodate up to 130 journalists within the March Grandstand. The new extension, nestled within the underside of the March Stand, transforms a vacant area above an existing welfare block into a cutting edge and practical environment. Completed in just 10 weeks, the cantilevered plywood and steel façade and extensive glass window animate the journey for visitors circulating between the grandstand and stadium







A new plywood staircase extends up to the first floor where visitors are greeted at a reception desk. Exposed services, industrial style lighting and crafted joinery lend the scheme a functional aesthetic while the adaptable furniture accommodates a mobile workforce and marries functionality and modern day design.





We then extended the look and feel of this into the rest of the concourse area within the March Grandstand. The existing betting areas have been redesigned and a new coffee shop and seating area have been incorporated into the central area. The use of materials continues the cutting edge aesthetic, seamlessly marrying functionality with modern day design.
The new external betting kiosks have been strategically placed at points around the racecourse. The classic form and pitched roof maintain the traditional heritage of Goodwood whilst the colours and branding add a modern twist, reflecting the design of both the March Grandstand and the Press Box.






