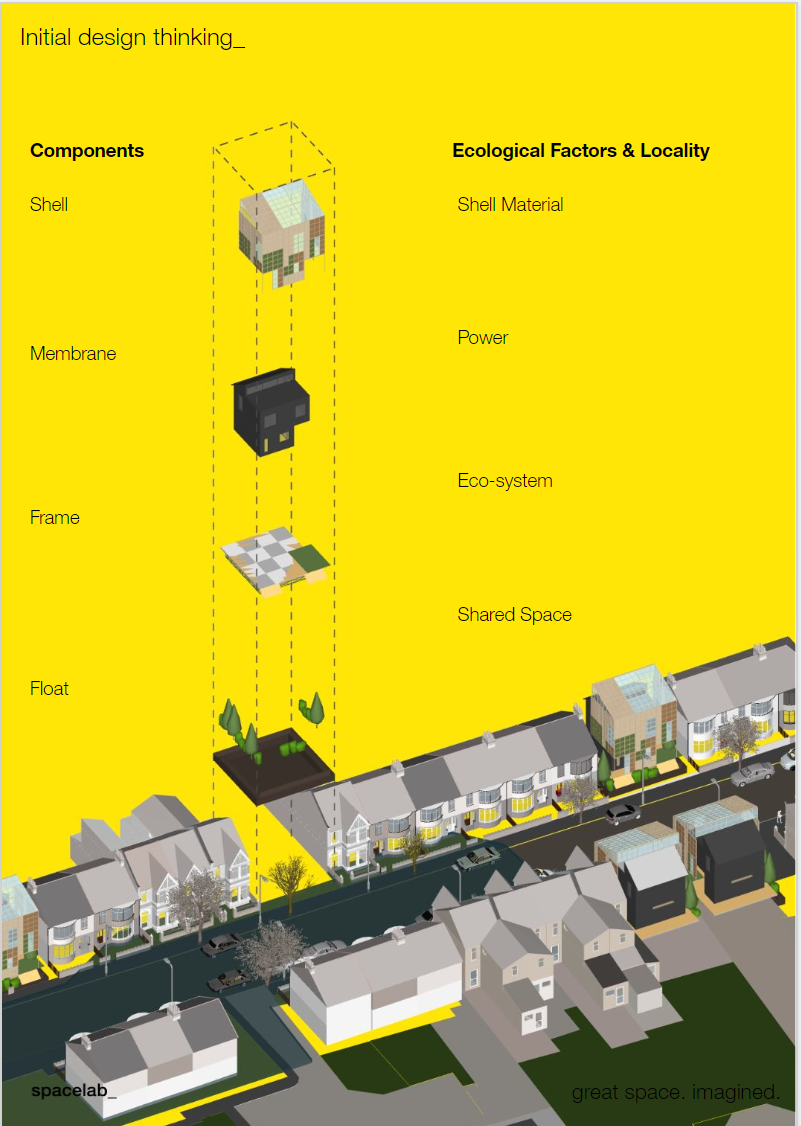Mother our Eco Home Pavilion







We entered the Eco Home Pavilion competition by The Worshipful Company of Chartered Architects (WCCA) with the London Festival of Architecture (LFA) with enthusiasm to showcase our ethos around sustainability. The brief was to design a pavilion that challenges perceptions of sustainable living and invites conversation on how we can tackle the climate crisis in building, and in everyday life. We had to reimagine a home, its spaces and how it functions to serve us in the future.
In response to this challenge, we adopted a foresight thinking approach with a narrative based on scientific data that gives us a foundation to investigate who, what, and how a home serves, connects, and reacts to its occupiers and environment in the future.
The narrative. It’s 2050, 1 in 5 properties in the UK are affected by flooding every year. Summer is 4 months long with an average temperature of 38 degrees. Winter’s average temperature is -8. Extreme weather including; torrential rain, storms and heat waves occur regularly throughout the year.
All high-rise buildings rely on mechanical air conditioning and existing retrofitted buildings are no longer fit for purpose since they have become too hot in the Summer.
The UK's energy supply is still reliant on oil and gas for half of its consumption as a result of 1) failing to meet 2030 net zero carbon targets and its pledge since the Paris agreement, and 2) the deals the government made with oil and gas lobbyists. New builds are required to be smart to generate 50% of their energy consumption.







Mother. An eco home that uses nature as the source and guiding force of its creation, is designed to be self-built. It comes with a handbook and material library that makes it adaptable to any geographical location. It is self-sustained; it generates its own energy, manages its own waste and is resilient under extreme weather - it floats when flooded, cools when heated and warms when cold.
With a 10m x 10m x 10m periphery, Mother is constructed from a 3-component structure; frame, membrane and shell. The structure can be dismantled, extended or reconfigured by the occupier to ensure it is flexible at all stages of their life.
Mother responds to its environment and surroundings, for example; its membrane can absorb moisture and release water to manage humidity. The structure welcomes and nurtures plants, birds and bees, to grow and nest in its small pockets designed on the roof membrane and shell. Mother will control and cap the energy consumption based on an occupier’s profile ie; age, gender, activity and / or need.
We weren’t shortlisted for the design, yet we truly enjoyed working on the brief which challenged our own thinking to look beyond what is available today and explore possibilities far in the future. We look forward to seeing the winning concept, which will be installed on a temporary basis in the City of London during the summer of 2023. Read more about it here.