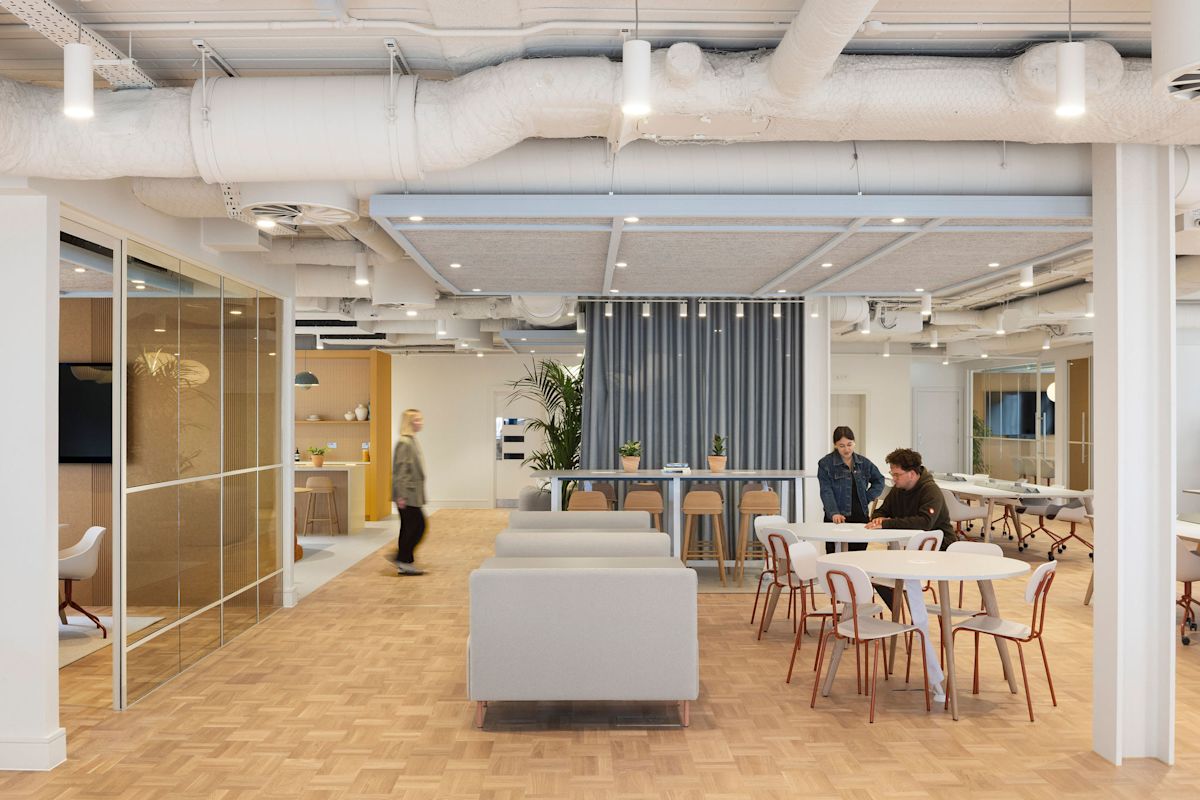Dominion Street
A fully fitted, contemporary workspace that draws on the building’s distinctive 1980s façade, creating a vibrant and characterful environment for Broadgate’s growing creative community.







Proudly occupying a prime corner position adjacent to Broadgate, 10 Dominion Street provides Grade A workspace, arranged over 8 floors.
We designed a fully fitted workspace that feels in keeping with the building's original 1980’s architecture. By referencing shapes and colours found on the building's unique exterior facade, we've been able to create a distinct workplace which also appeals to the creative demographic in the local area.



























