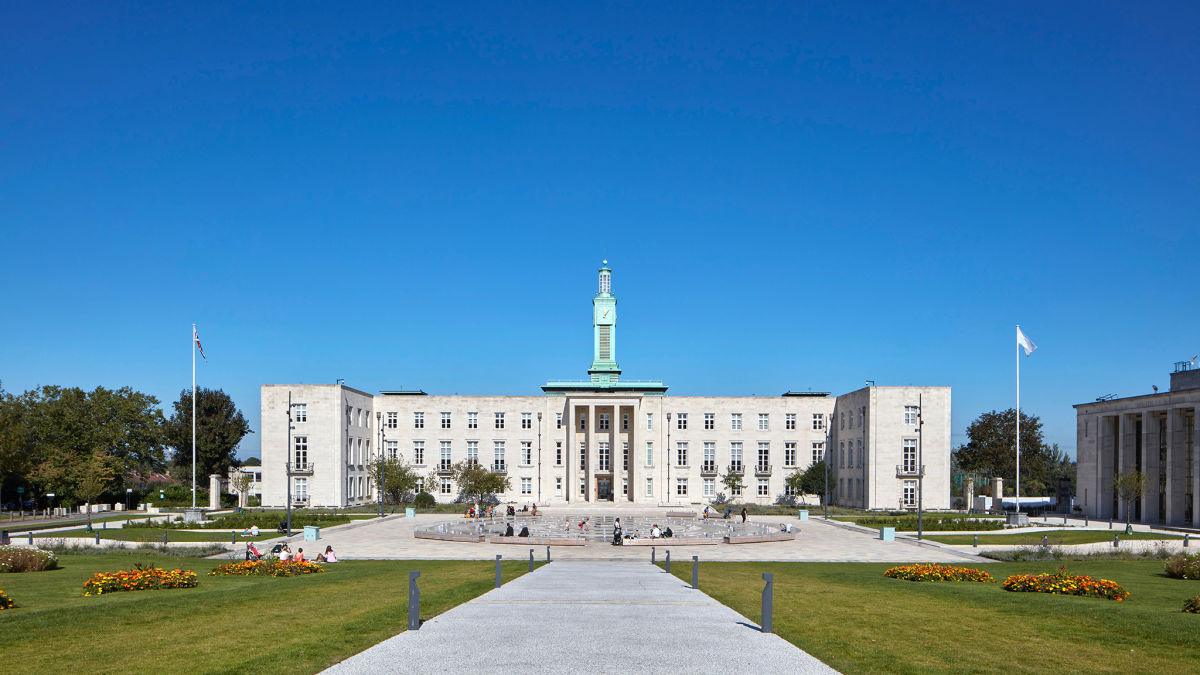Creating Futures







We were engaged by Waltham Forest Council to create a strategic brief, capturing the proposed Town Hall Campus of 2070 in line with the vision for ‘Creating Futures’. The brief aimed to inform the design of a new Civic Building on the Town Hall Campus, including space take, and its inter-connectedness to existing buildings on the site (Town Hall and Assembly Hall). Within the campus the Council’s ambition was to create a new workplace, re-thinking how they currently use and share their buildings with the public. ‘Our ambition is to make the town hall campus more inclusive, accessible, and a better place for the community.’ Waltham Forest Council Central to our approach, was to develop an understanding of the organisation’s function, operation, people and culture, brand values, connection within the organisation and interface with key partners and the local community. We also undertook analysis to determine how effective the Town Hall building and 9 feeder sites operate currently, based on existing facilities available.







Our work was delivered alongside Gort Scott Architects; who were part of a consortium including Maccreanor Lavington Architects led by Wood Plc, to develop a masterplan to transform the existing town hall campus into a mixed use place orientated around biodiverse green space, culture, civic society, workspace, and a significant number of new homes.







Council employees had become spread over several sites, creating silos and operational inefficiencies. As part of the planned upgrade works to the existing Grade II listed Town Hall and adjoining new Civic Building, we aimed to co-locate all staff on site and developed a new way of working strategy which would support future ambitions to the year 2070. The primary objective for the Town Hall was to use Council workspace more efficiently for flexible and collaborative working, bringing everyone together and replacing cellular offices with open-plan, agile workspaces fosters collaboration, wellbeing and productivity. Originally Council colleagues worked on assigned desking, within pockets of workspace which created silos. We measured that of the 550 desks, the average occupancy was only 41% & peak occupancy was only 53%. The new proposals would allow at least 850 Council colleagues to be accommodated in the Town Hall on a flexible basis.







We identified how the building could help them streamline their services - a ‘one stop shop’, maximise commercial opportunities and serve as a hub for the community; in the existing building, visitors only had access to a small area in front of reception and one first floor chamber, which hosted events. The vision was to create a flexible, welcoming foyer, accommodating everything from collaborative working to evening receptions, while the civic suite would be transformed to house both community celebrations and council business. The concepts established within our strategic brief were provided funding and executed by the Council in 2022. The new Campus will provide a platform to continuously develop and shape the Council's future relationship with the community, and enable Council employees to work in new and evolving ways to support this.