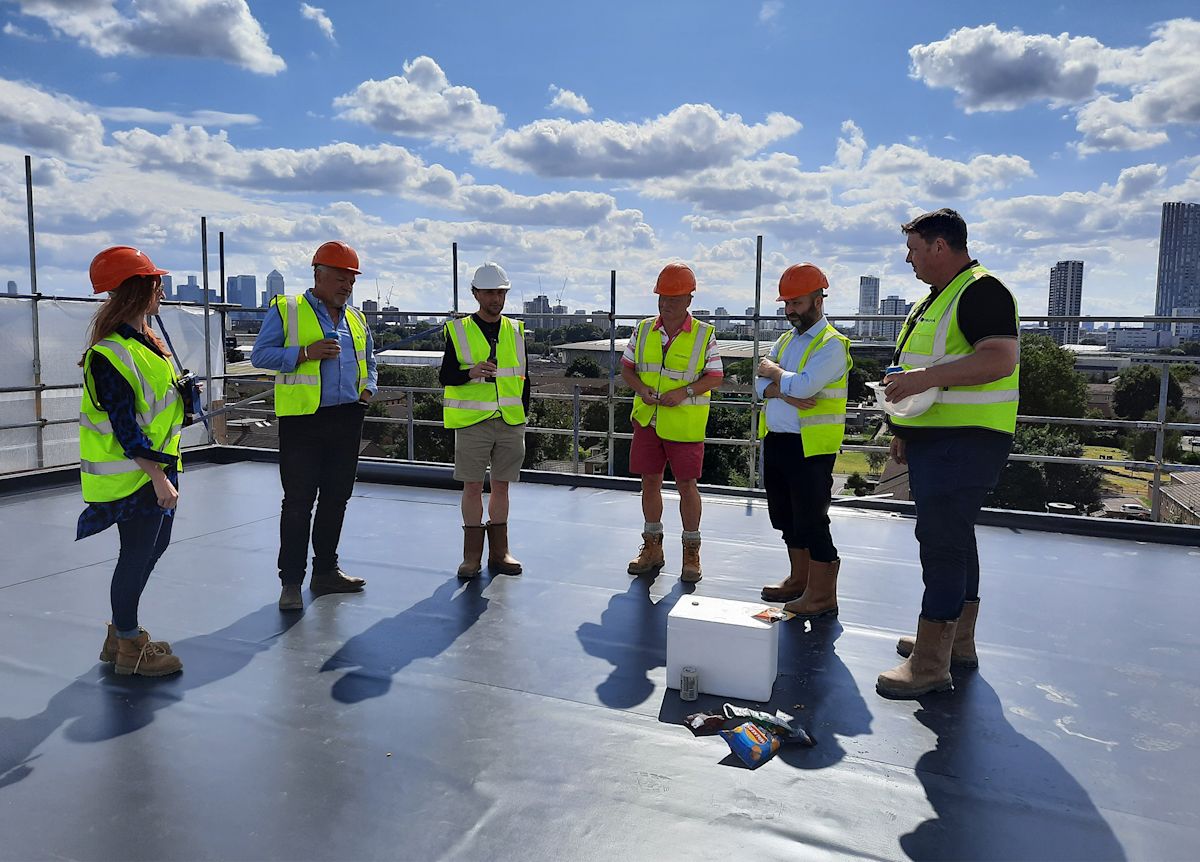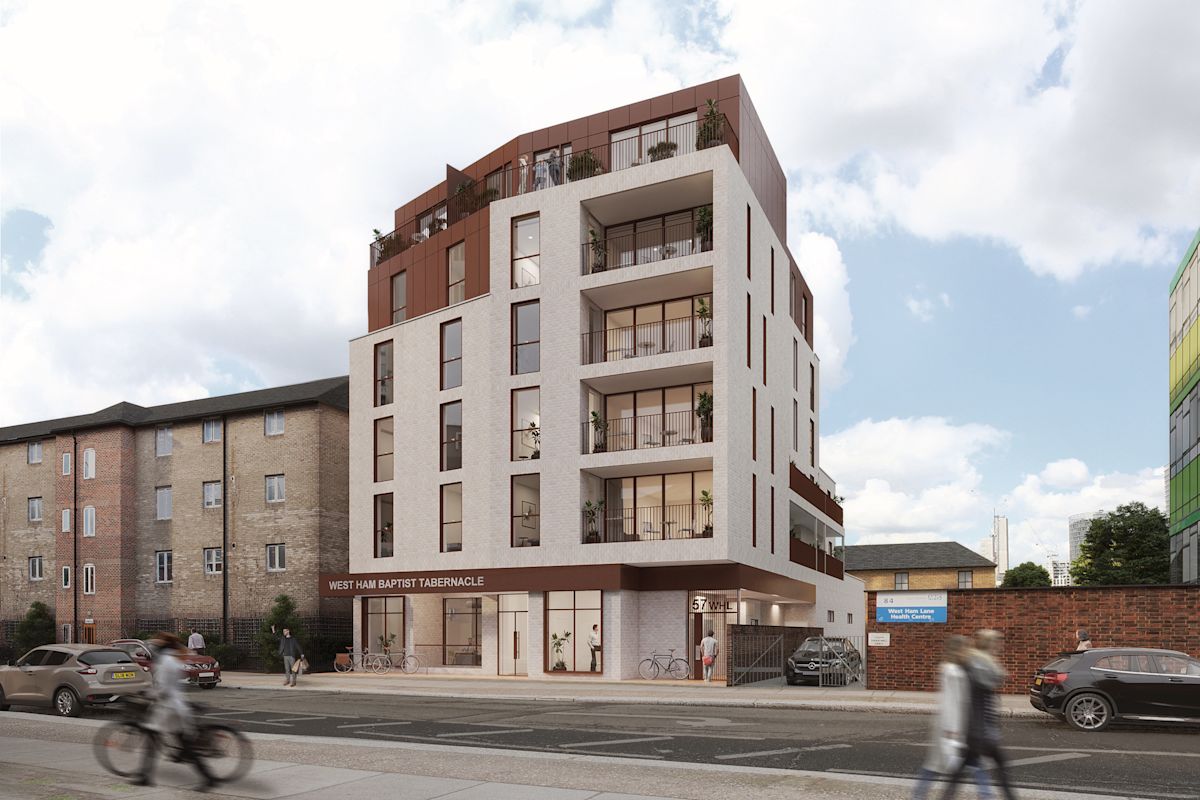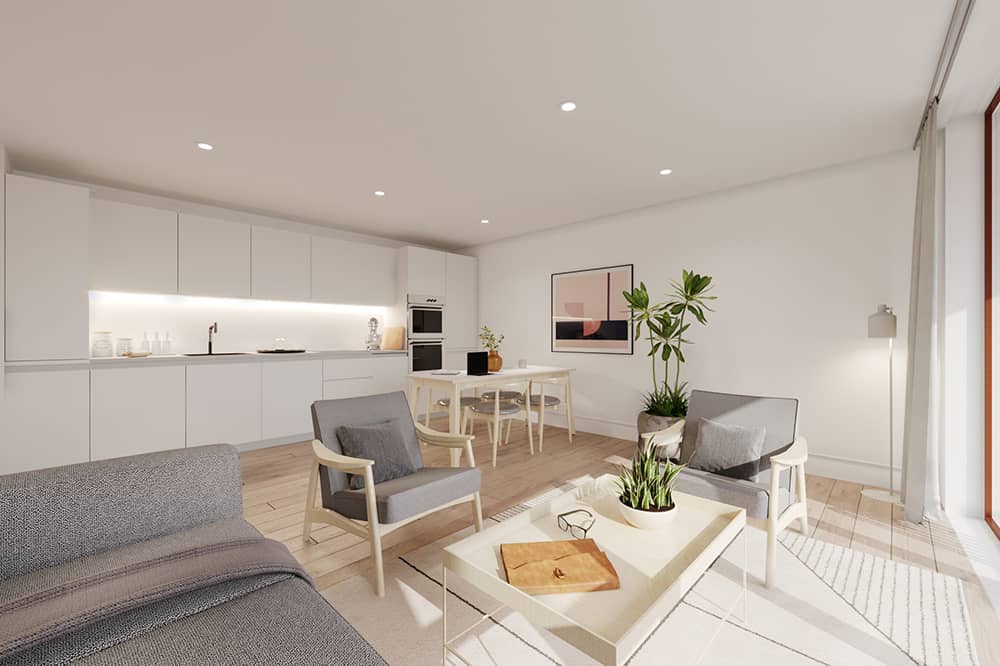Celebrating topping out at Stratford Park







Today marked a very exciting day at Stratford Park as we all got together for a topping out ceremony, celebrating reaching the highest point of construction.
Once complete, the urbanlab_ development will provide a new community and church floor space over ground and lower ground floor levels, with 17 new apartments sitting above over 5 floors.
The ground and lower ground floors are for the use of the existing Baptist Church, including a main congregation hall at entrance level, together with café and meeting room area, office, crèche and space for the community to come together.
The angled and stepped terracing of the proposed scheme reduces the overall bulk and mass of the building and provides an elegant and exciting built form on this corner site. The proposed scale, massing and form addresses the surrounding buildings appropriately.
The proposed elevations are designed to create a contemporary, striking new mixed use development in this urban context as befitting of a landmark building, reflecting the importance of the use. The mixture of materials and finishes and the articulation of form creates interest to the elevations and blends into the immediate urban grain in a modern contemporary way. The confident styling of the building improves legibility within an otherwise fairly monotonous context.
We can’t wait to see the project complete in the new year!













