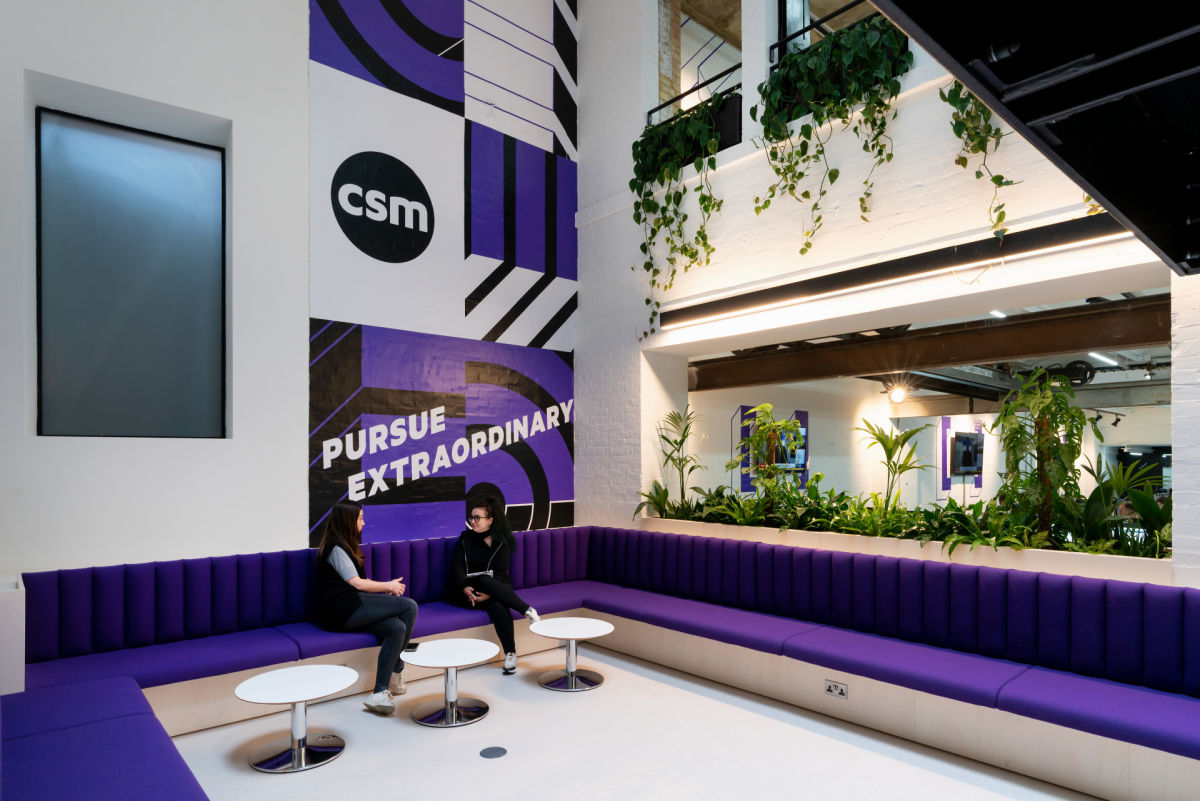A connected platform for CSM
Sports and entertainment advertising legends CSM, approached us to design their new space, dubbed a ‘branded hub’, they wanted much more than a regular office. They wanted to create a space which would become an experience to attract and engage people, host events and to enable their employees and clients to come together to meet and collaborate.






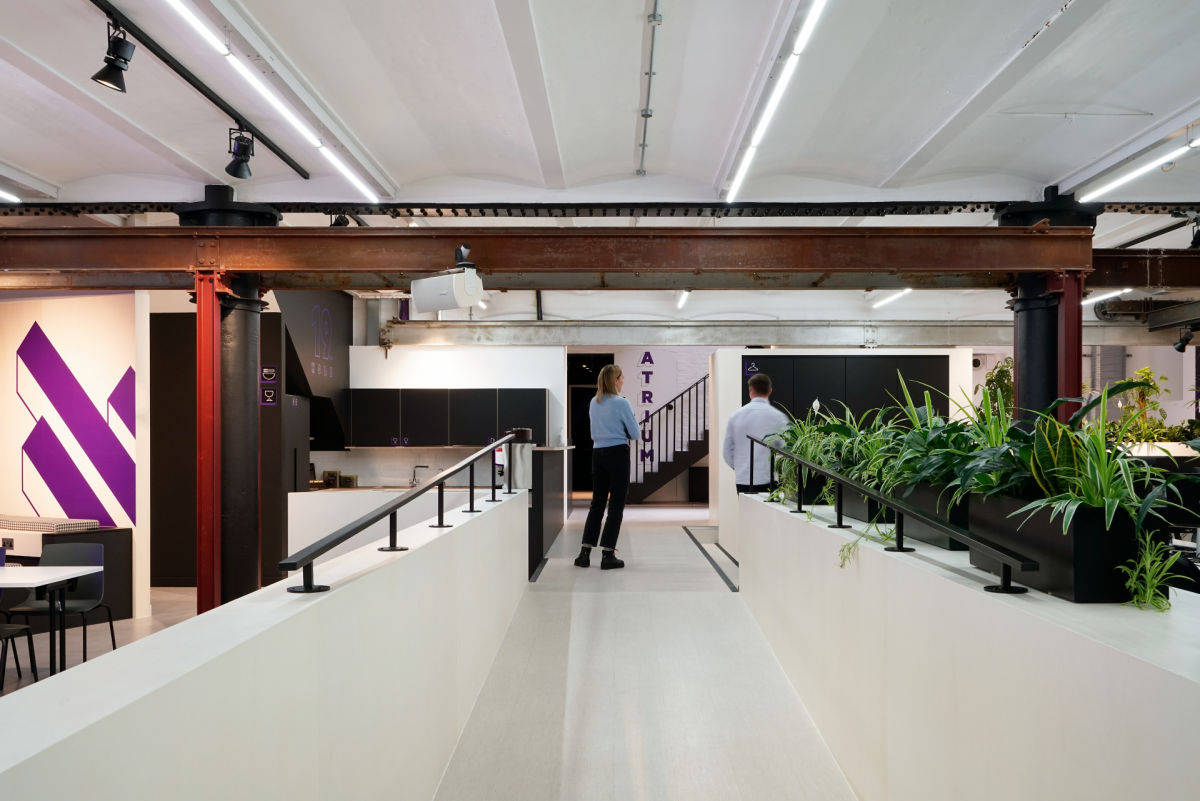
The fabric of the Victorian building was always going to do the heavy lifting, it boasts striking vaulted ceilings, brickwork, original features and ornate steel columns. So, our idea was to insert a contemporary element which would very much read as a new insertion, juxtaposed against the unique character of the building.






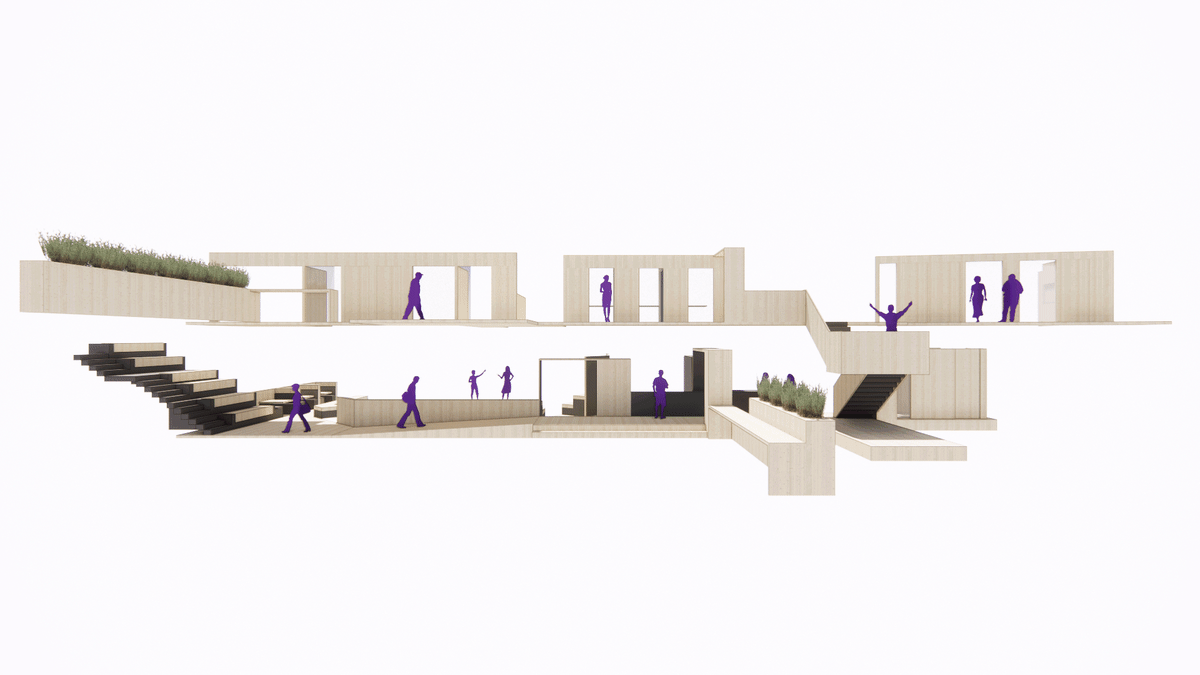
The new insertion was a connected timber platform which runs from end to end of each floor and forms a landscape of alternative working areas including bookable booths, quiet rooms and collaboration areas. After a detailed engagement process, we determined the perfect blend of workpoints to suit their user needs. On the lower ground floor we positioned two key attractors to create movement through the space and strategically distributed alternative working areas within the new platform to ensure people are never too far away from a place to work depending on the task at hand.






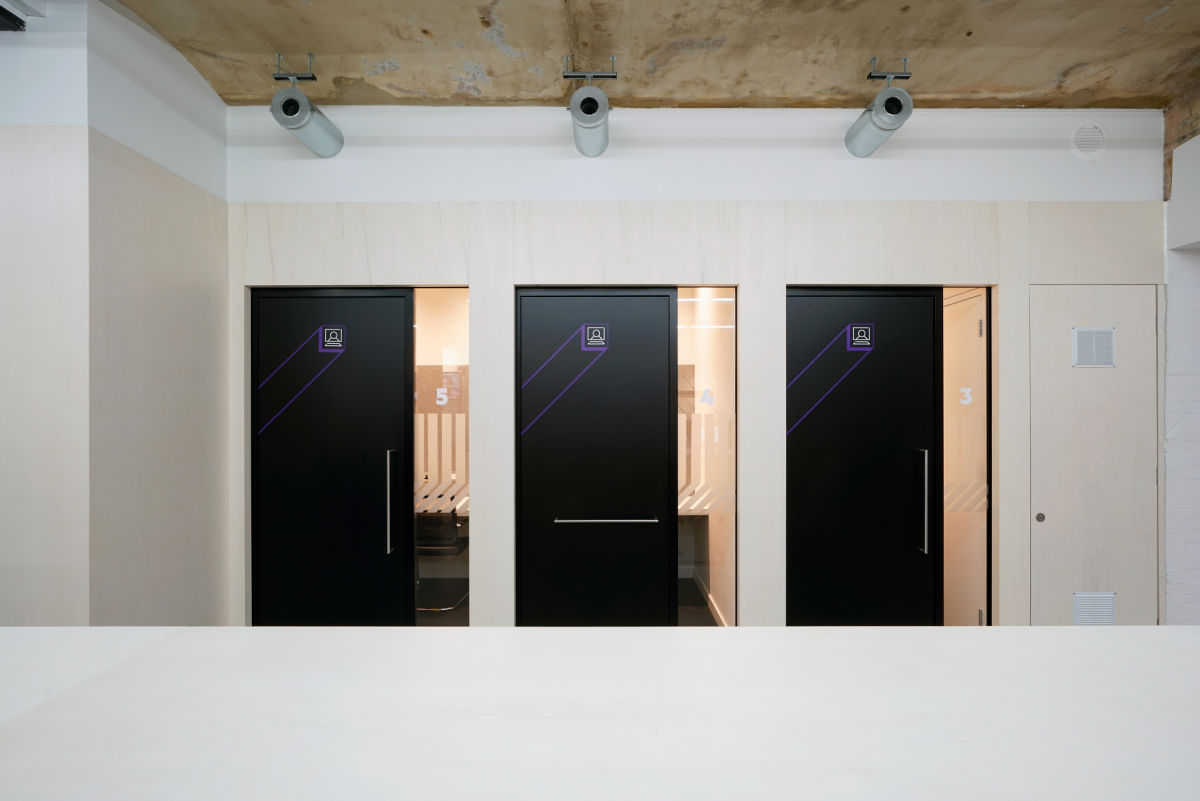






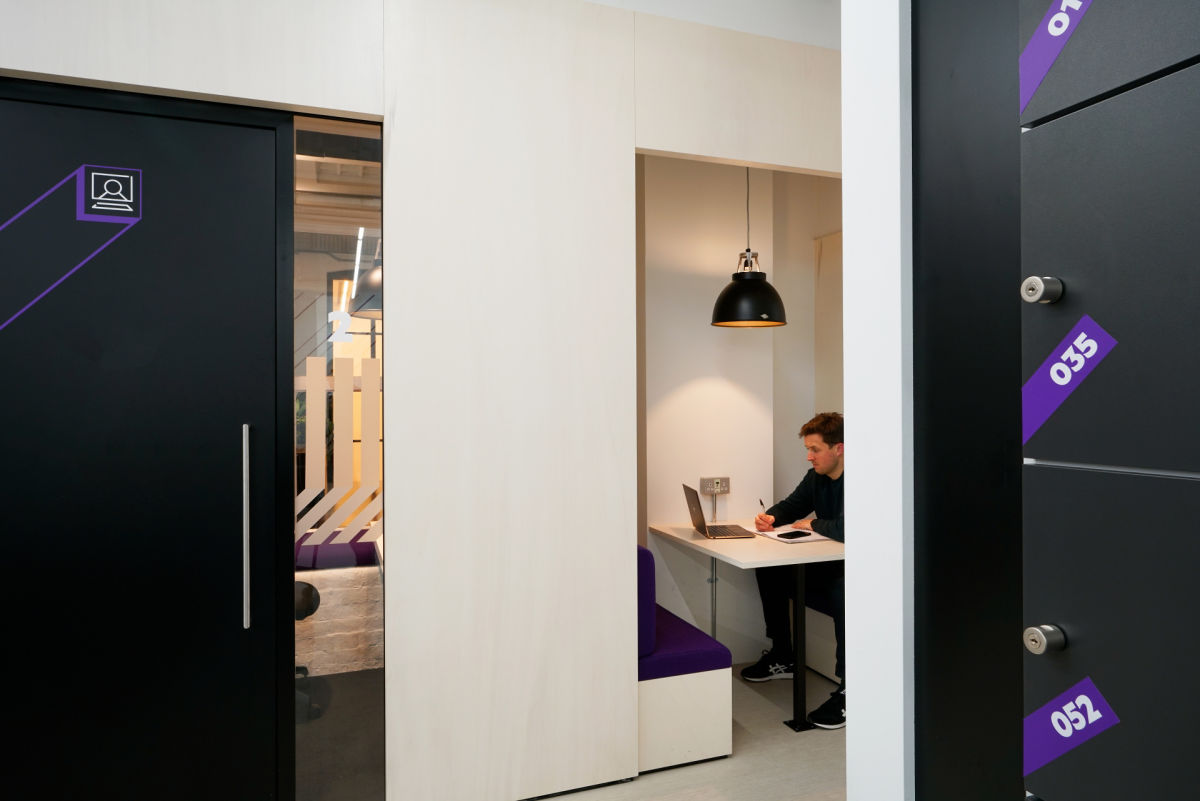






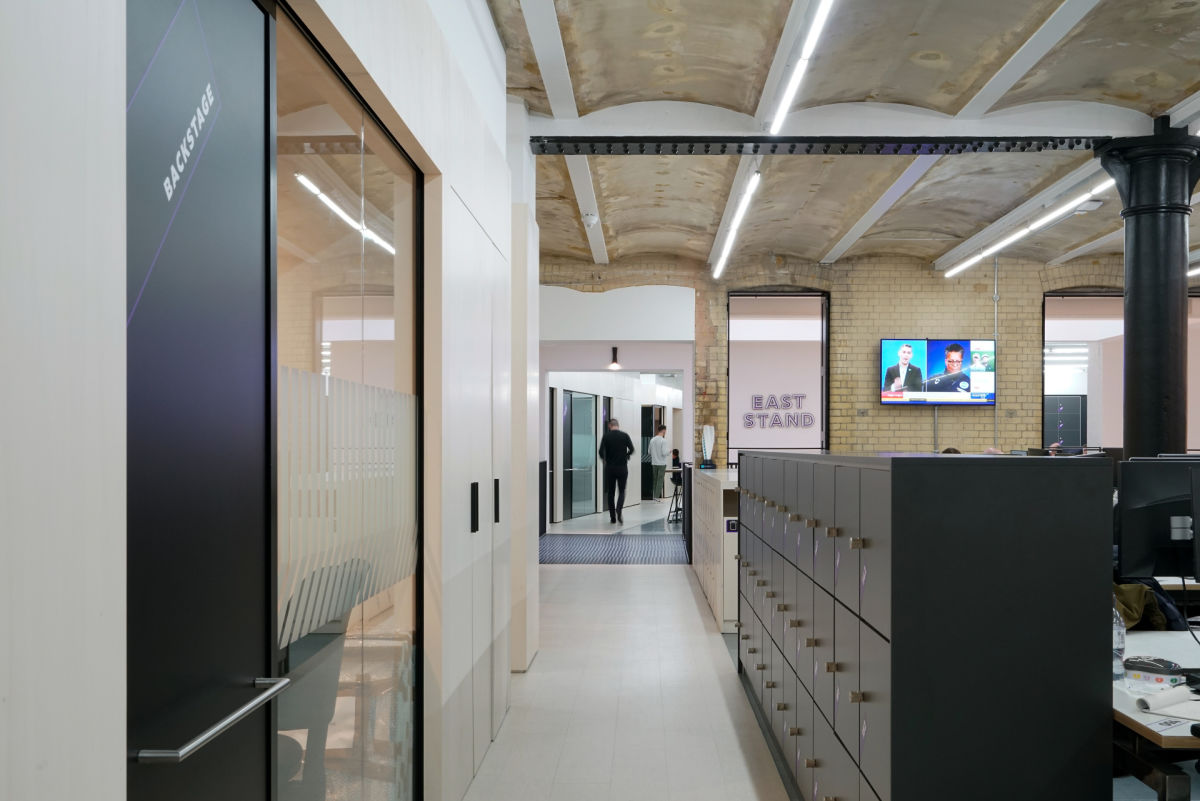
At the arrival, the platform begins as an auditorium, leading you into a tiered ‘arena’ where CSM hosts talks, events and company socials.






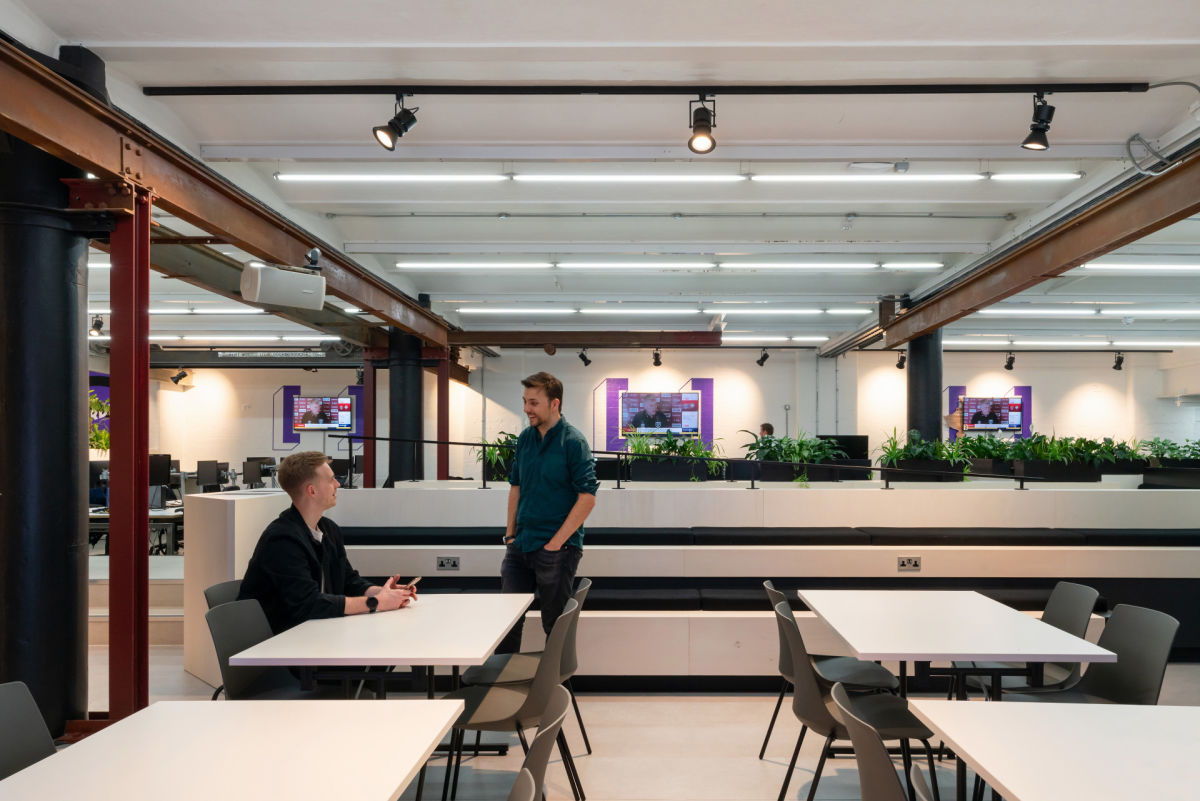






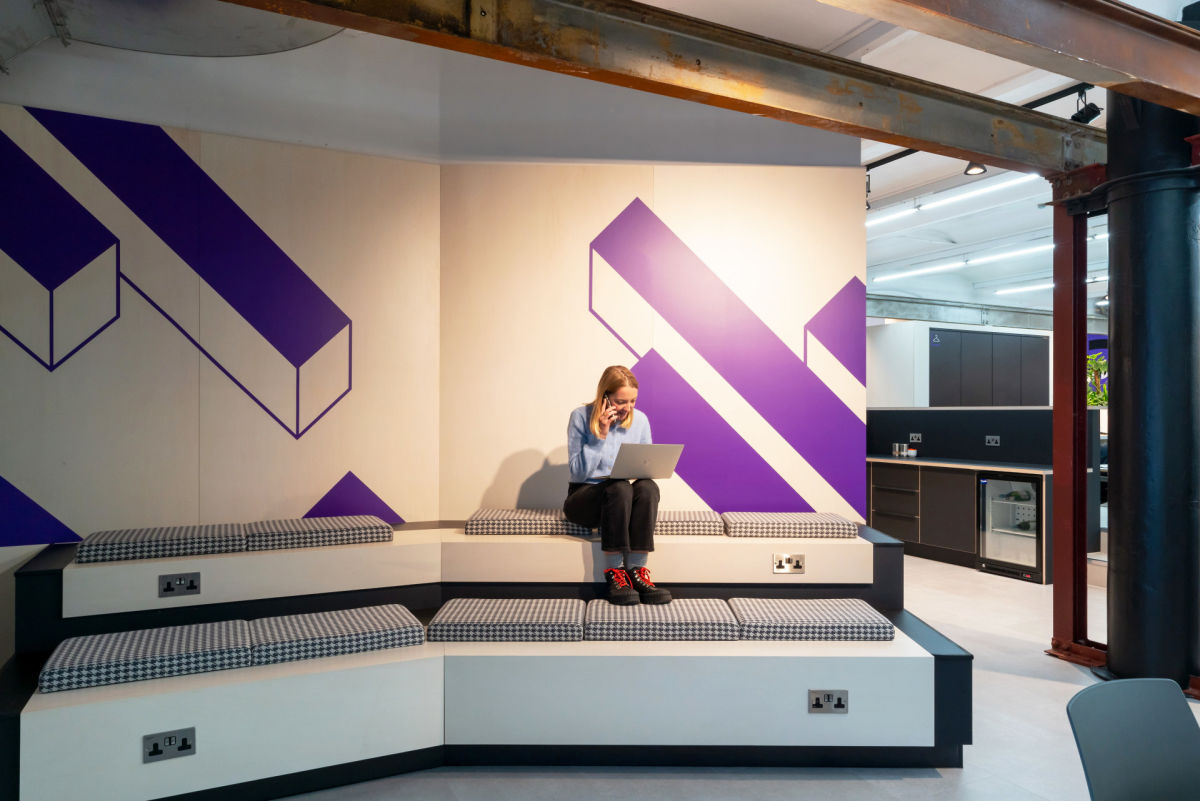
Towards the rear of the floor, a new staircase within a double height void connects the two floors to aid with movement and flow, and nestled behind the stair is a generous double height client presentation area which acts as a hosting area to the adjacent meeting room suite. The journey is curated every step of the way, embodying their purpose to pursue extraordinary with signage and graphics tactfully placed to create an extraordinary experience.






