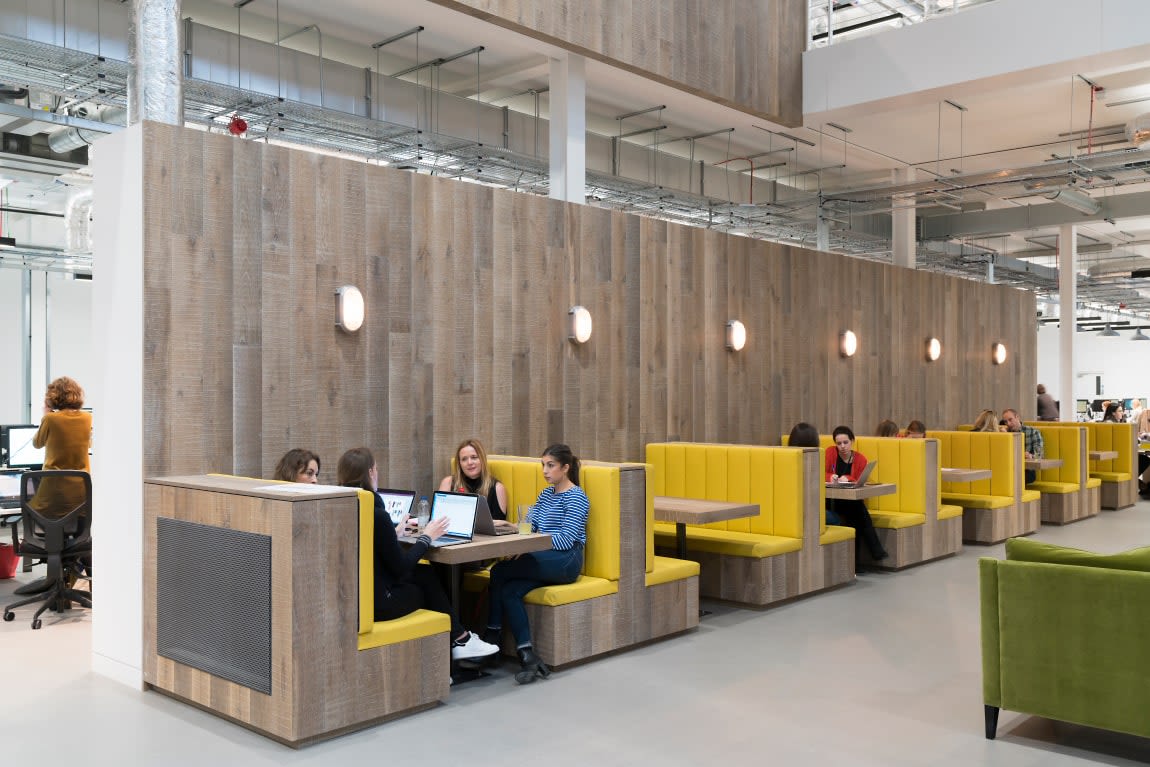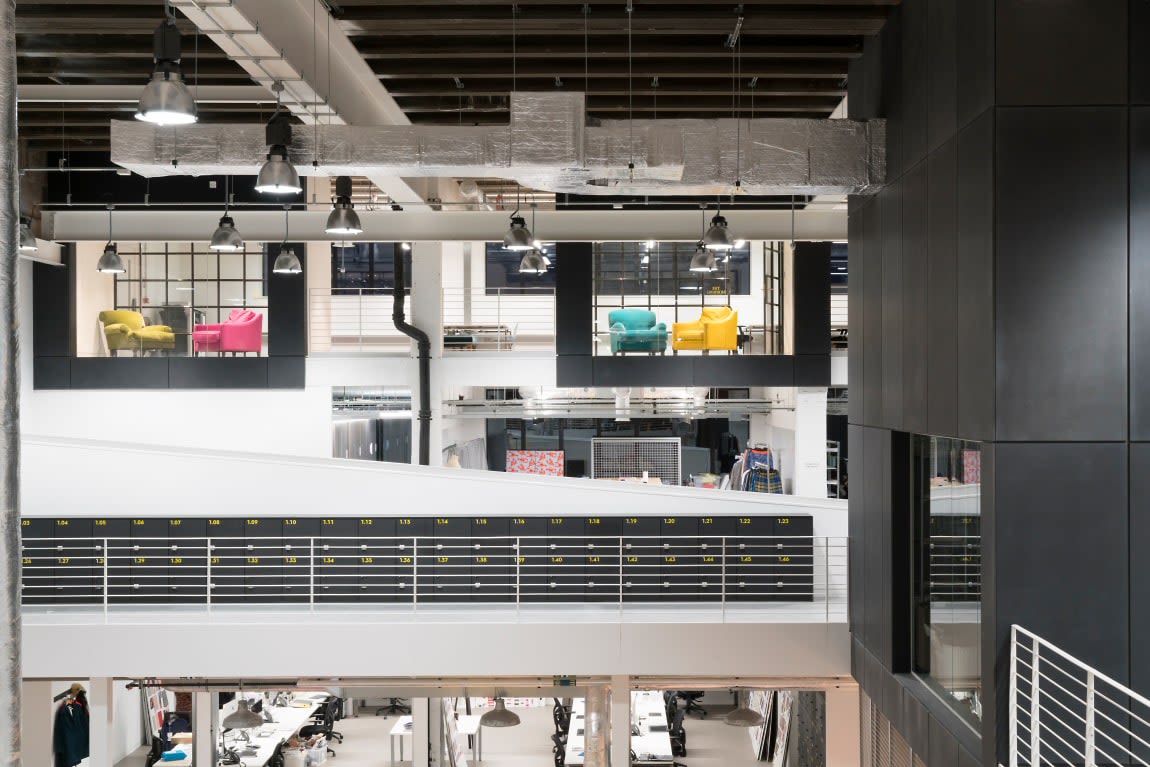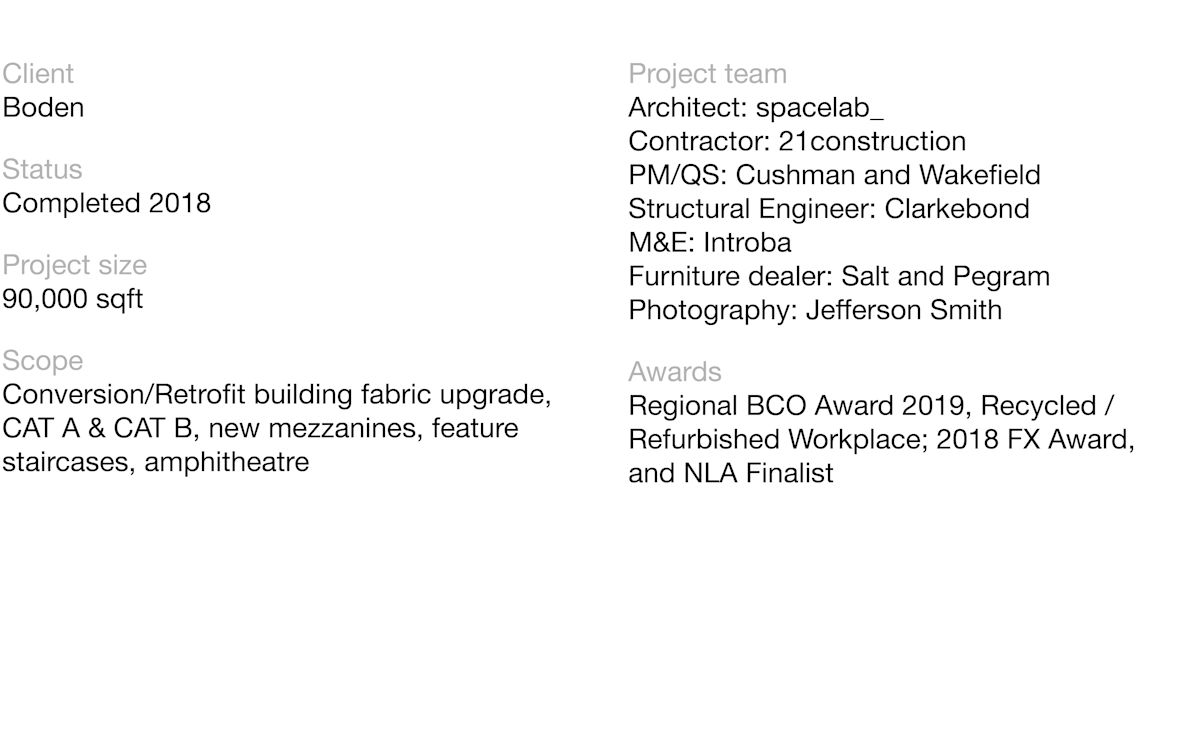Boden
A sustainable warehouse transformation uniting Boden’s teams in a dynamic, brand-reflective workspace designed for collaboration, efficiency, and future growth.






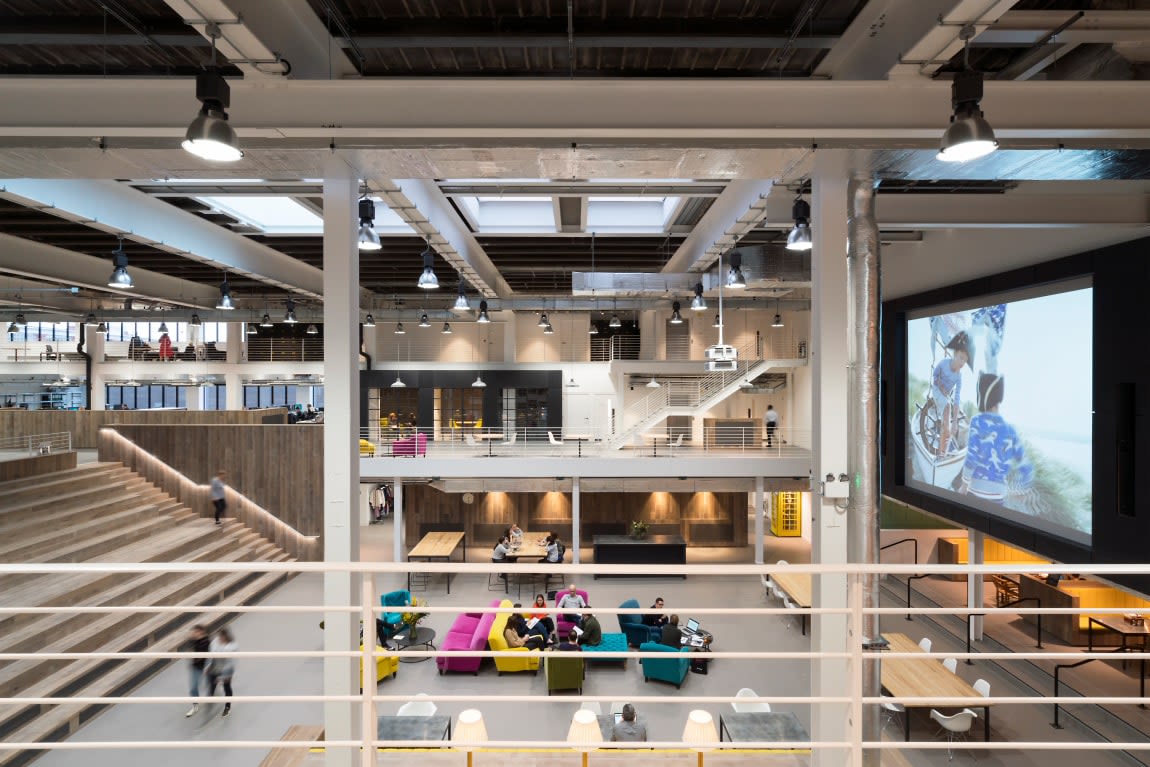
With the sign outside the door saying ‘nice clothes, ugly building’, clothing retailer Boden’s workplace was a far cry from their bright, bold and joyful brand. The space was cramped and overutilised, with teams segregated across six floors, there was nowhere to bring the whole organisation together, and narrow corridors and small lifts hindered the flow of their clothing products.
Thinking that their only option was to relocate, they initially came to us to help assess their needs and help find a new home. But, behind their existing office, sat a large, open, empty warehouse, once used for their product distribution. And through extensive analysis of potential alternative locations, we were able to demonstrate the impressive possibilities that their existing space held.






What we have created is something very special and unique for Boden. We extended into the warehouse from the existing office, bridging the two spaces with a glazed link. Based on our spatial analysis software, which predicts movement and visibility, we landed on a design for a two tiered split mezzanine with two openings in the centre to retain the volume and create two distinct gathering spaces.
The social hub is the heart of the space and the business. Tiered amphitheatre seating links the social hub and cafe to the other floors, as well as providing ample social and meeting space for the whole business to come together within minutes. The openness and full visibility across the workspace levels helps everyone feel more connected to each other and to the brand as a whole.




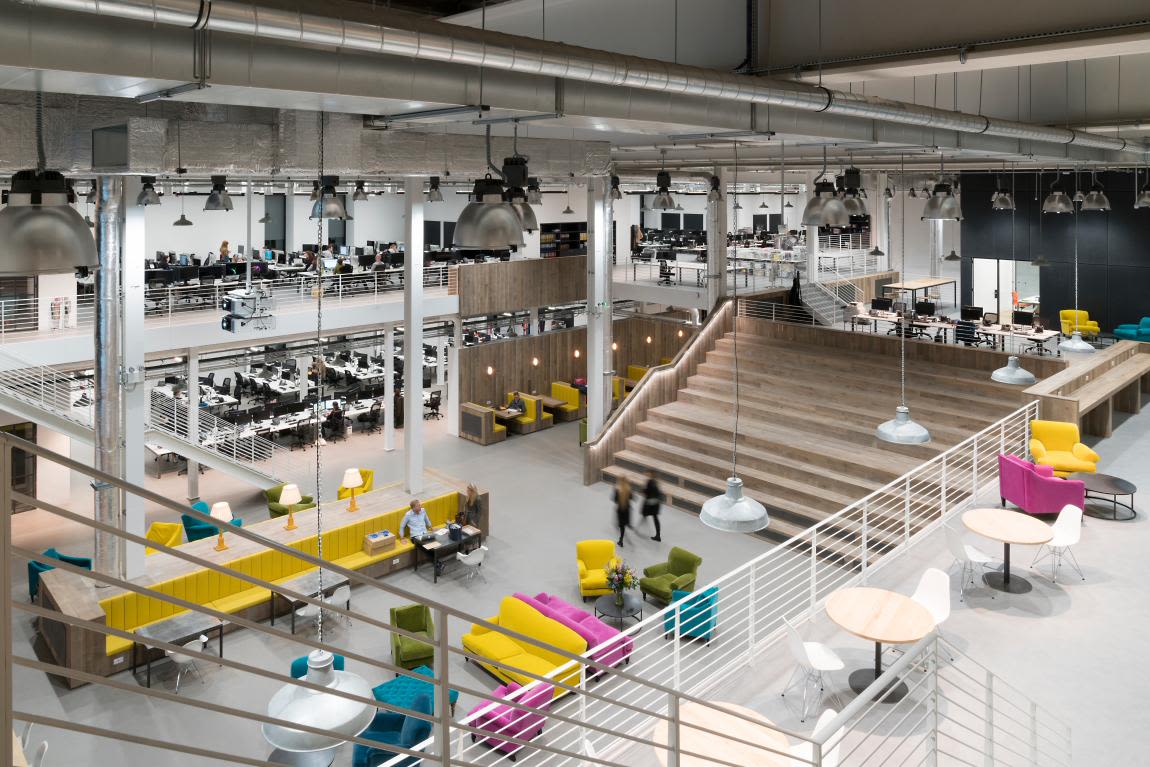






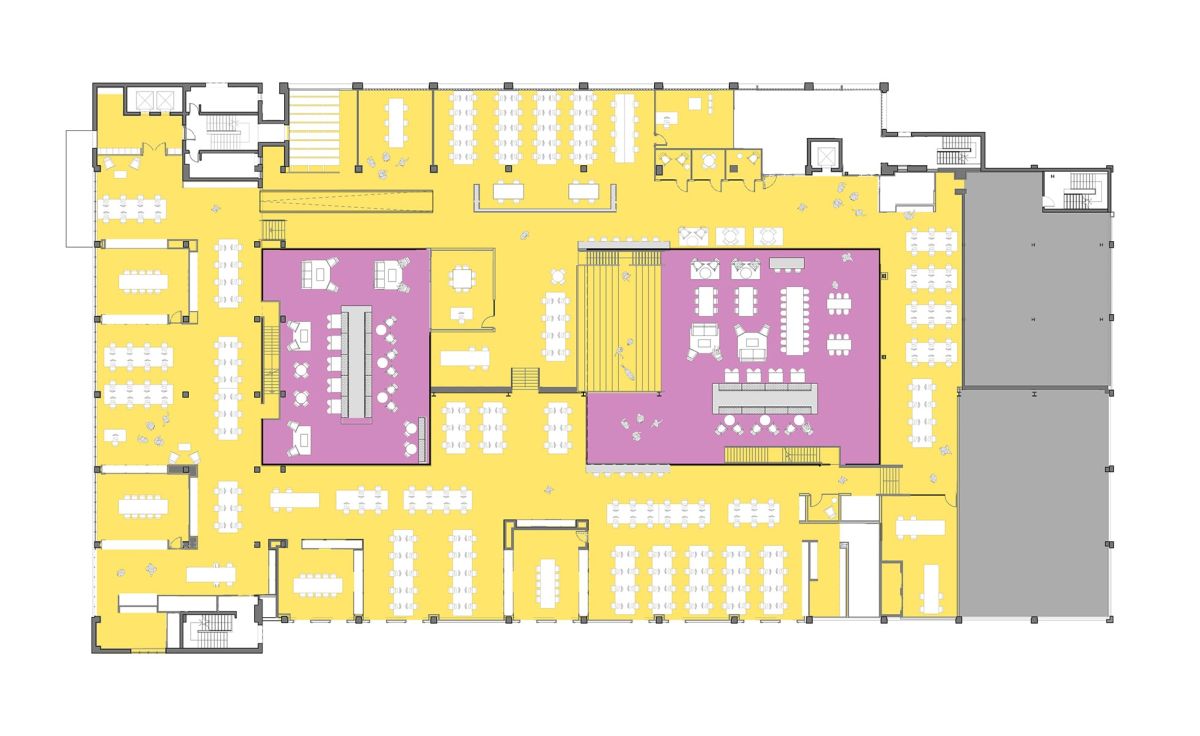
We carried out extensive research to understand how Boden worked, including how their teams interact with the clothing. The space was then arranged around the product lifecycle to ensure maximum efficiency and flow, with the people moving around the product to suit their working day.
Natural daylight is always a challenge that comes with converting any warehouse space. But, with the addition of four large skylights, along with full-height glazing along the south facing facade, the space is flooded with natural daylight, creating a healthy working environment.
Boden now has a truly bespoke environment, tailored completely to them and their needs. It demonstrates that we don’t need to write these buildings off and demolish them. Instead, re-working the building can be a more sustainable solution to create a future proofed home. And it got recognised for its success, winning a regional BCO Award in the ‘Recycled / Refurbished Workplace’ category.
As Cordelia Masters, Buyer at Boden, explains “I’m now proud to bring visitors in - it feels like a really positive reflection of what our brand is and what kind of product we want to create. [...] I didn’t realise just how much of an impact that your workspace can have on you and your work... it’s just a great place to be, and I couldn’t imagine working anywhere else.”






