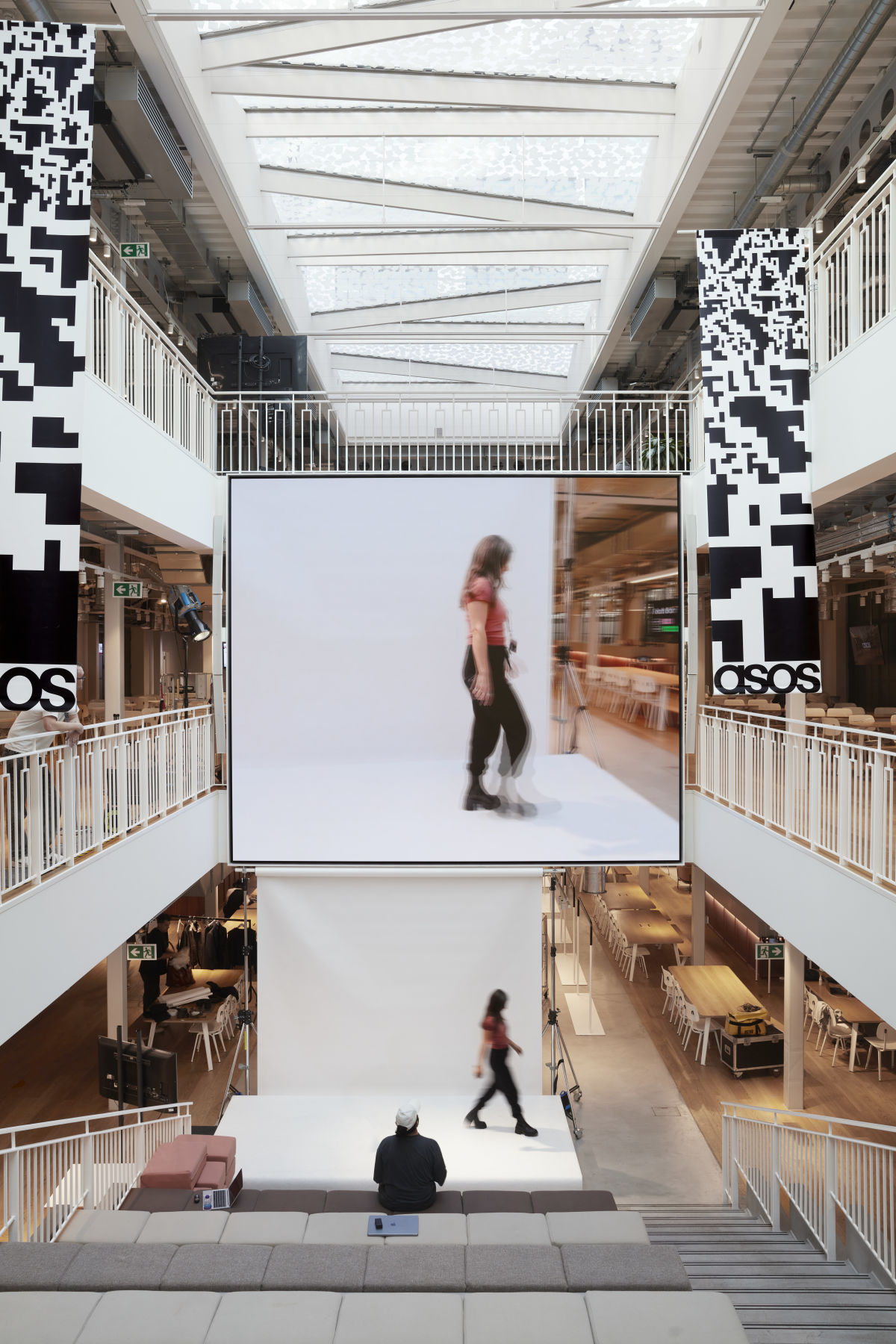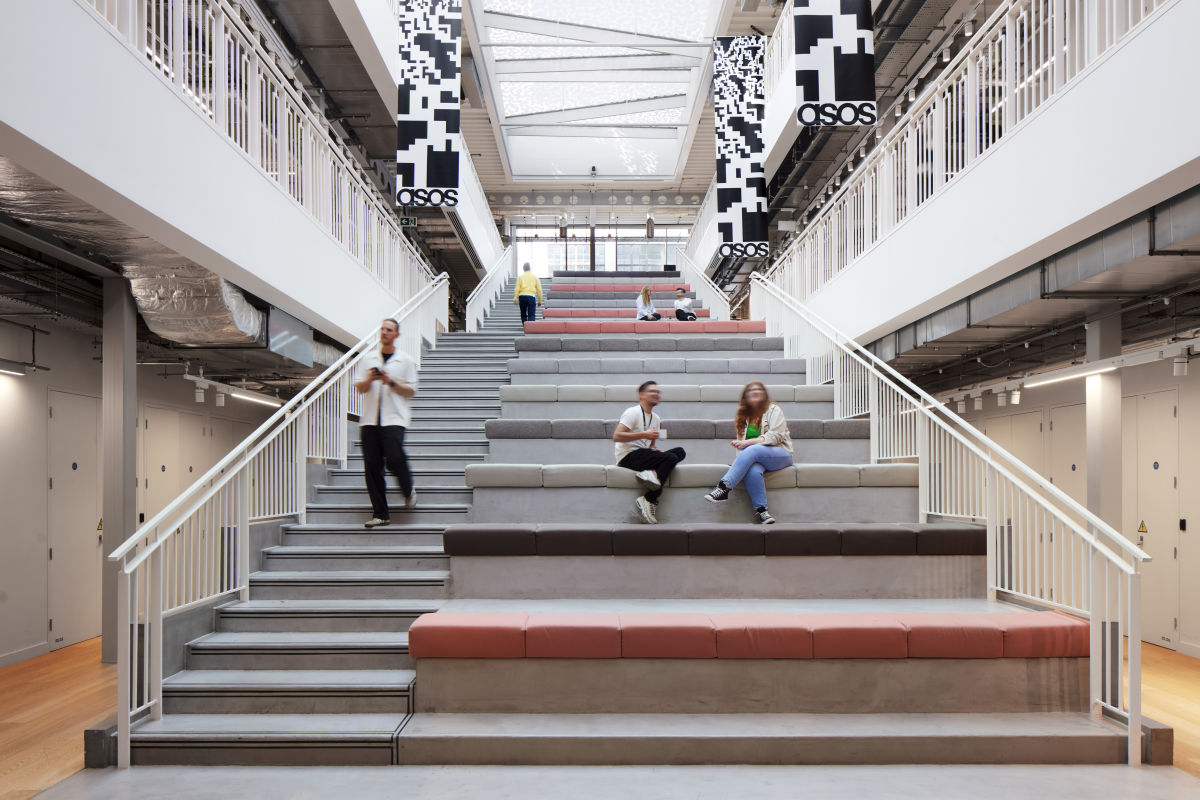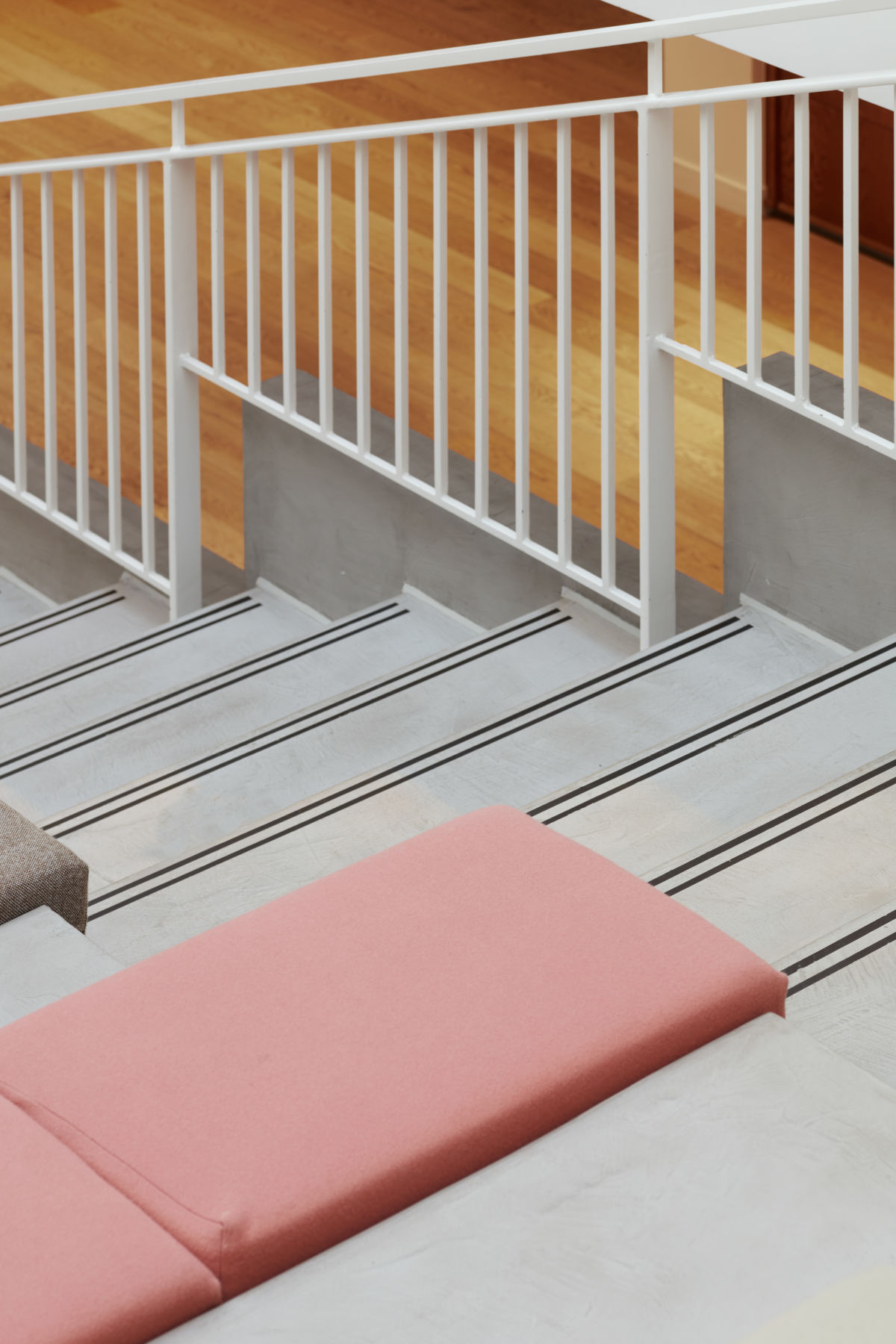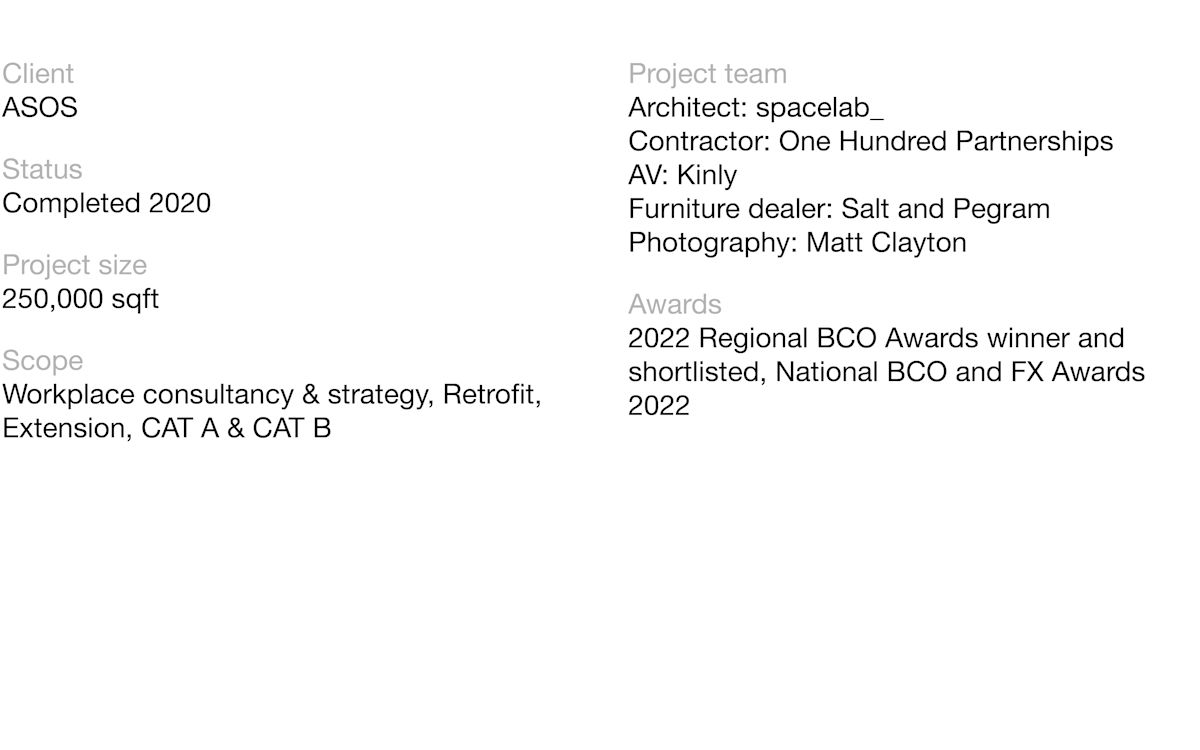ASOS
A transformative HQ for ASOS, designed to support growth, flexibility, and culture, uniting 2,500+ people through central connection, curated experiences, and a space that lives the brand’s creative energy.






ASOS wanted to move towards a more flexible workplace and its team called on our creatives to help it get in the game. We have worked with ASOS many times before but this challenge was different. We needed to think big and help it with a long-term strategy that could adapt to their team's demands and allow them to better manage the flow of products. ASOS is a digital-first, modern brand that lives and breathes fashion and design. The business was c.2,500 people and rapidly increasing year-on-year at the time the project was conceived, and its building did not support the fluid growth. Filled with character and art deco charm, the building was shaped in a figure of eight, with two external voids separating the internal spaces.






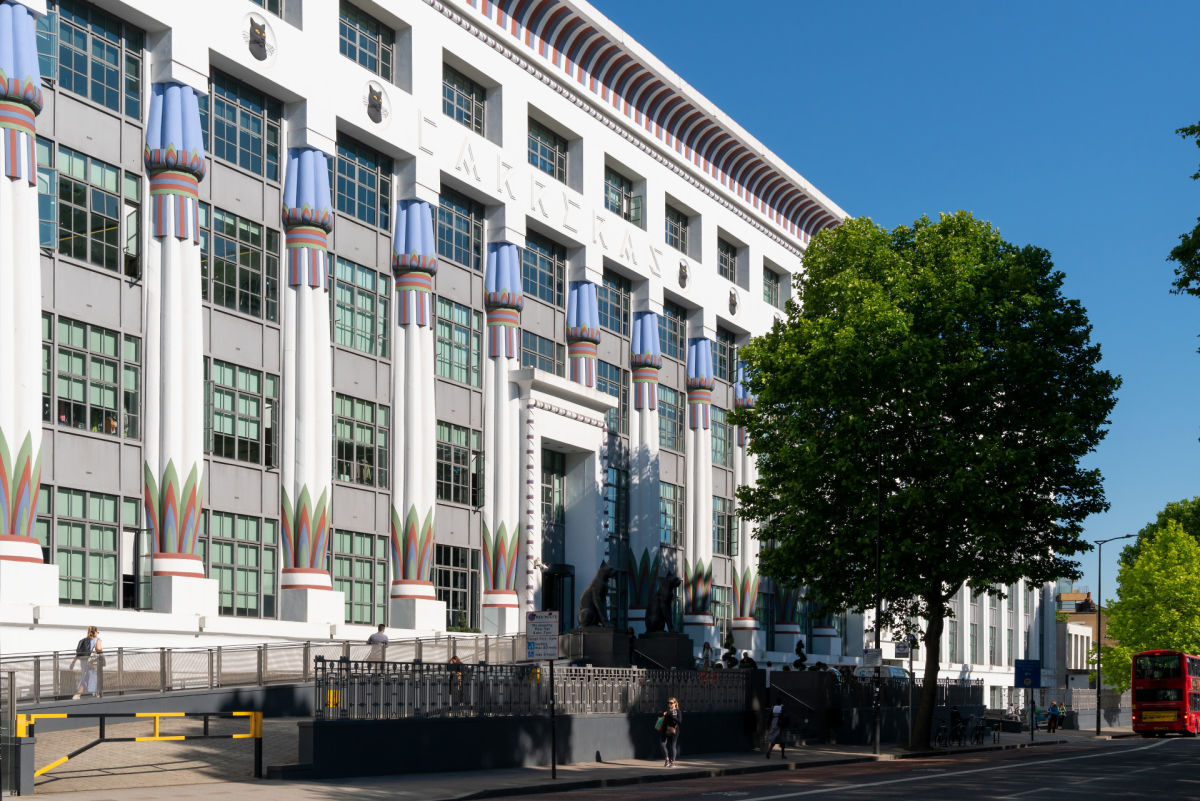






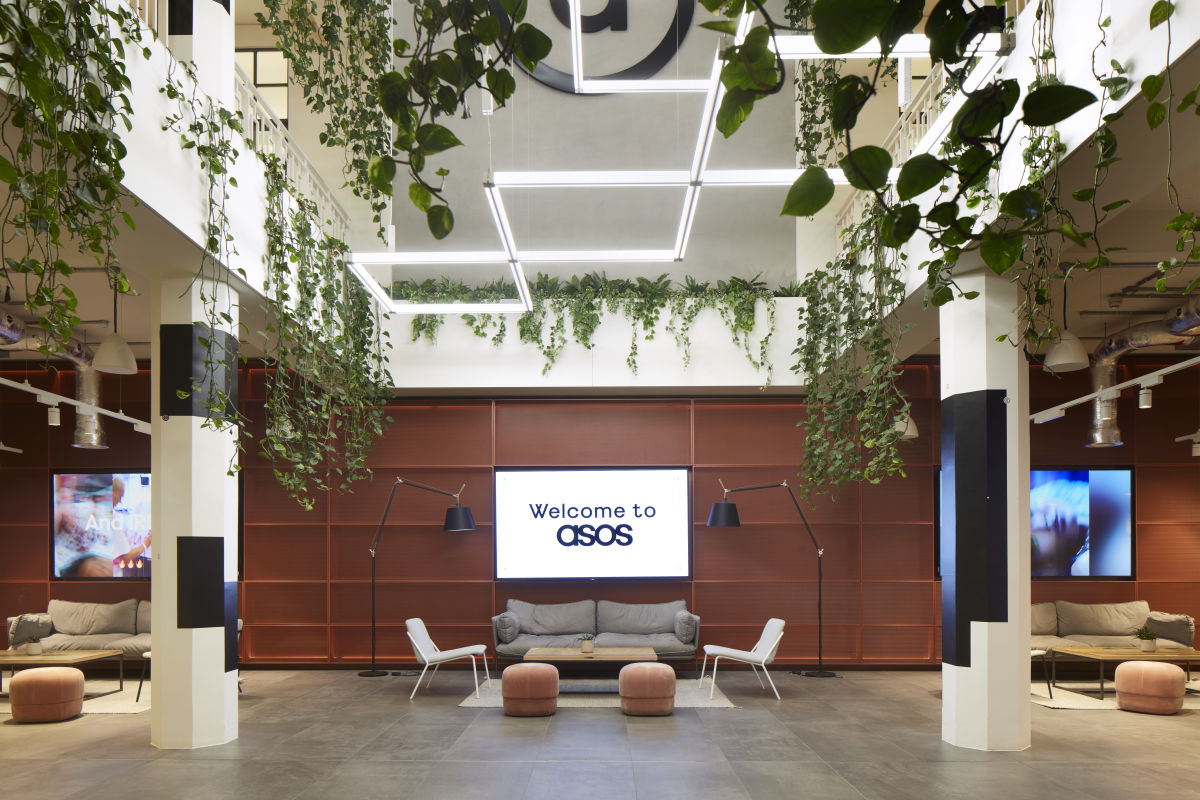






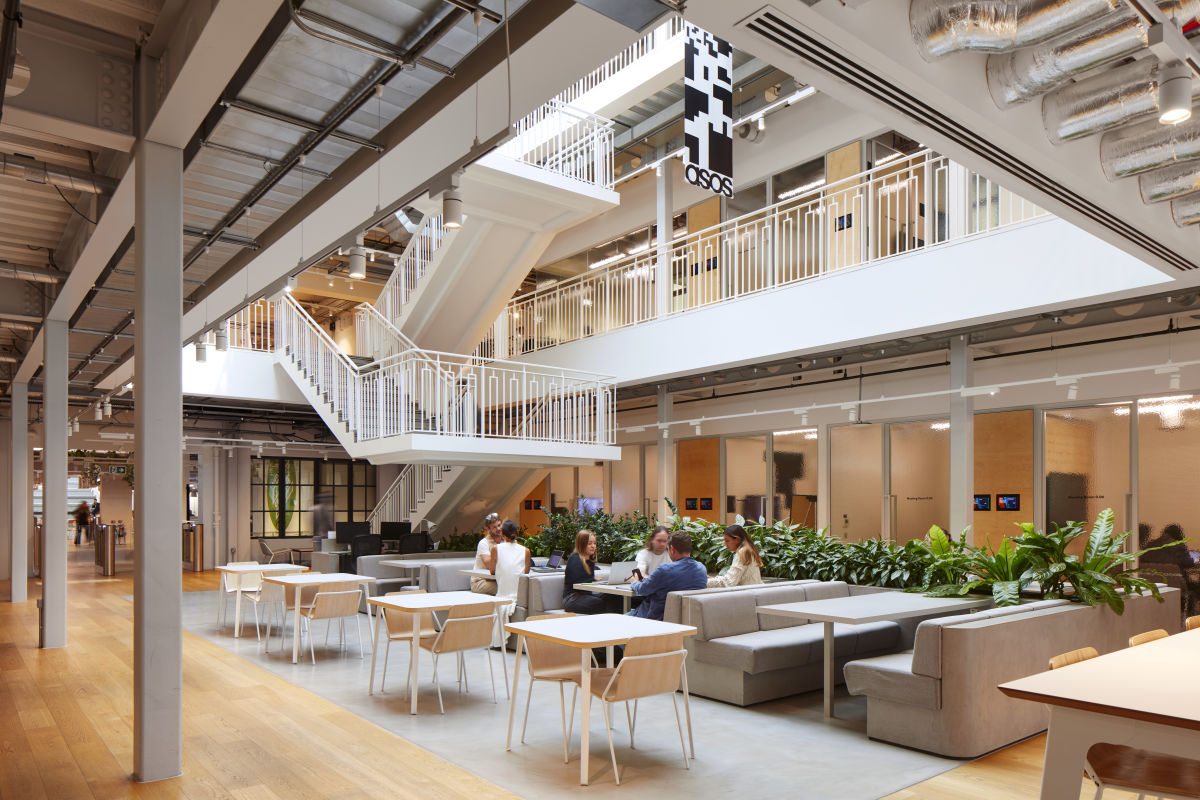
The voids were enclosed to create three stories of additional floor space which critically allows better connections between the surrounding workspace areas, increasing their occupied area from 190,000 sqft to 250,000 sqft And, by infilling the two voids, we manage to connect a strip through the centre to create the 'central street'. The Central Street is now the heart of the space. The backbone of its community; meeting rooms, events spaces, a tech bar, touchdown areas, lounges, a restaurant, coffee shops, and an impressive amphitheatre featuring a mammoth digital showreel used for display, talks, and town halls.






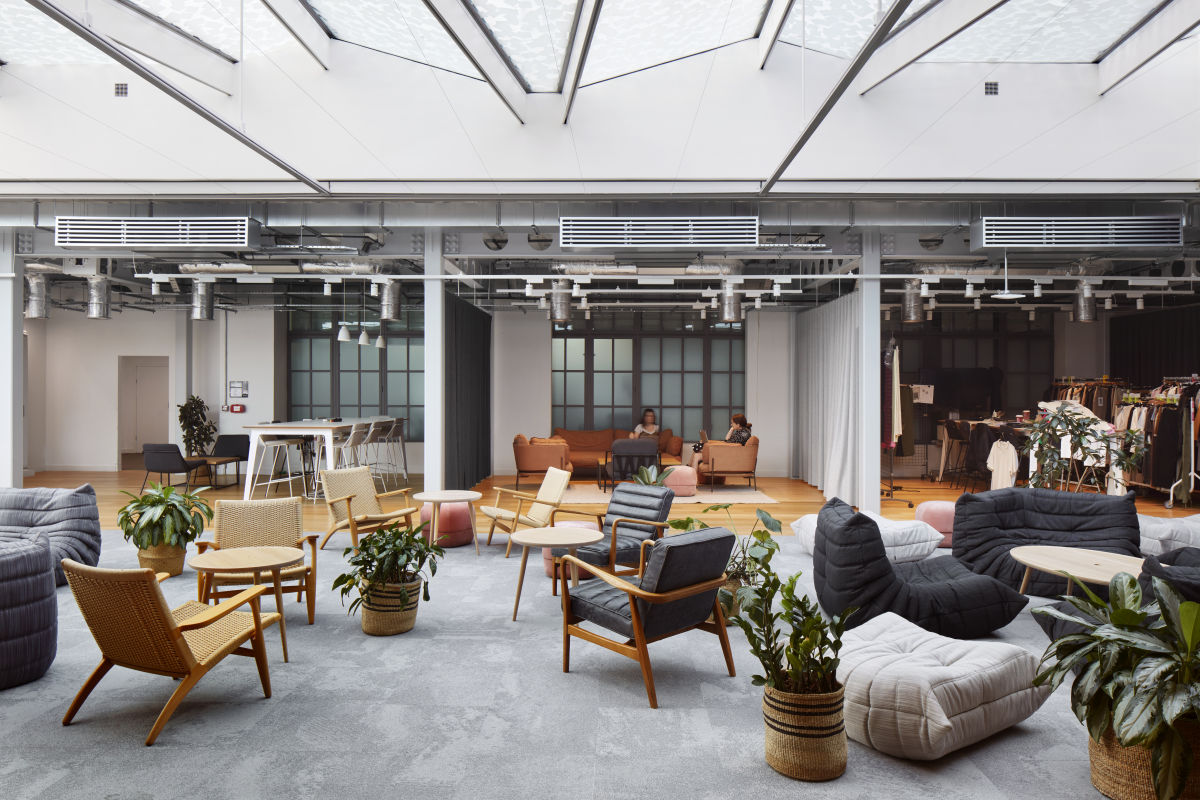
The lower ground floor is dedicated to the ASOS Academy; a flexible learning and development centre and wellness hub, which includes a gym, fitness studios, beauty rooms, and areas for privacy, prayer, and meditation.






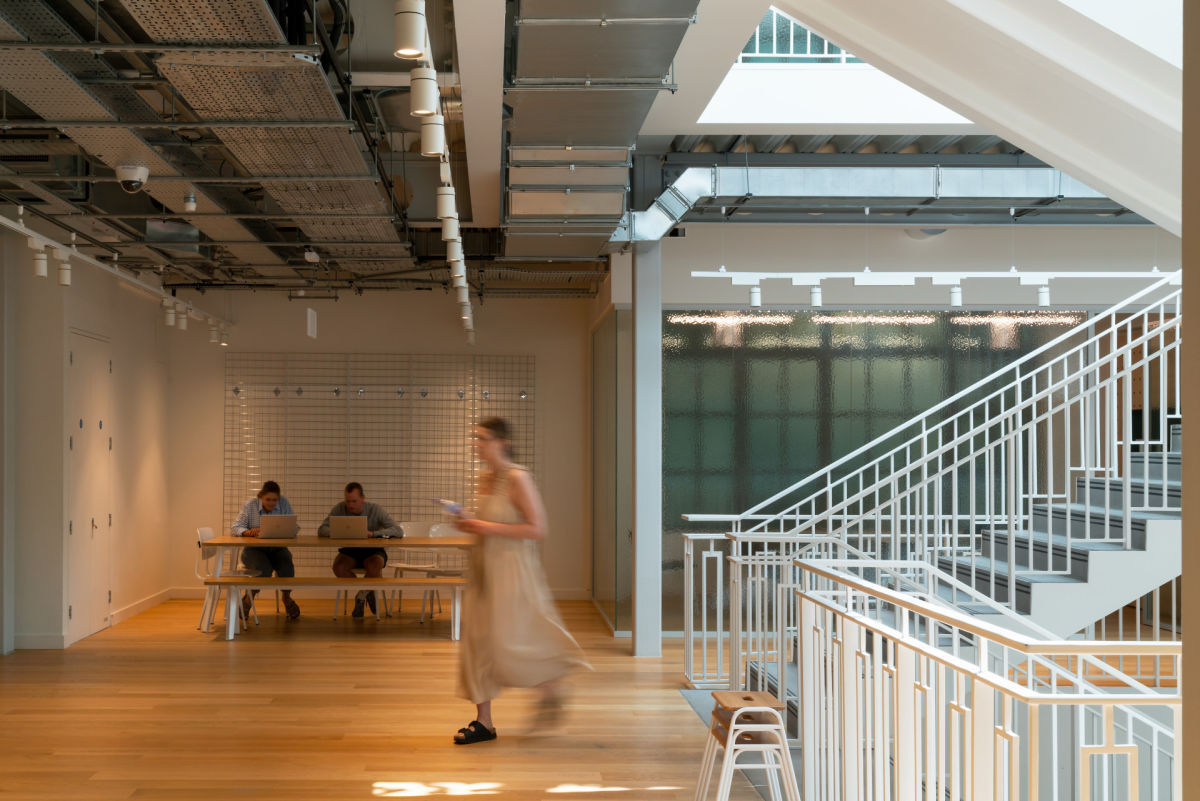
Thousands of items can move through the building each week and by designing dedicated ‘product parks’, showrooms and collaboration spaces teams can now easily display, manage and store products, improving the sample management lifecycle. All team hubs are flexible with a ratio of head to desk and supplementary working areas to suit different tasks.






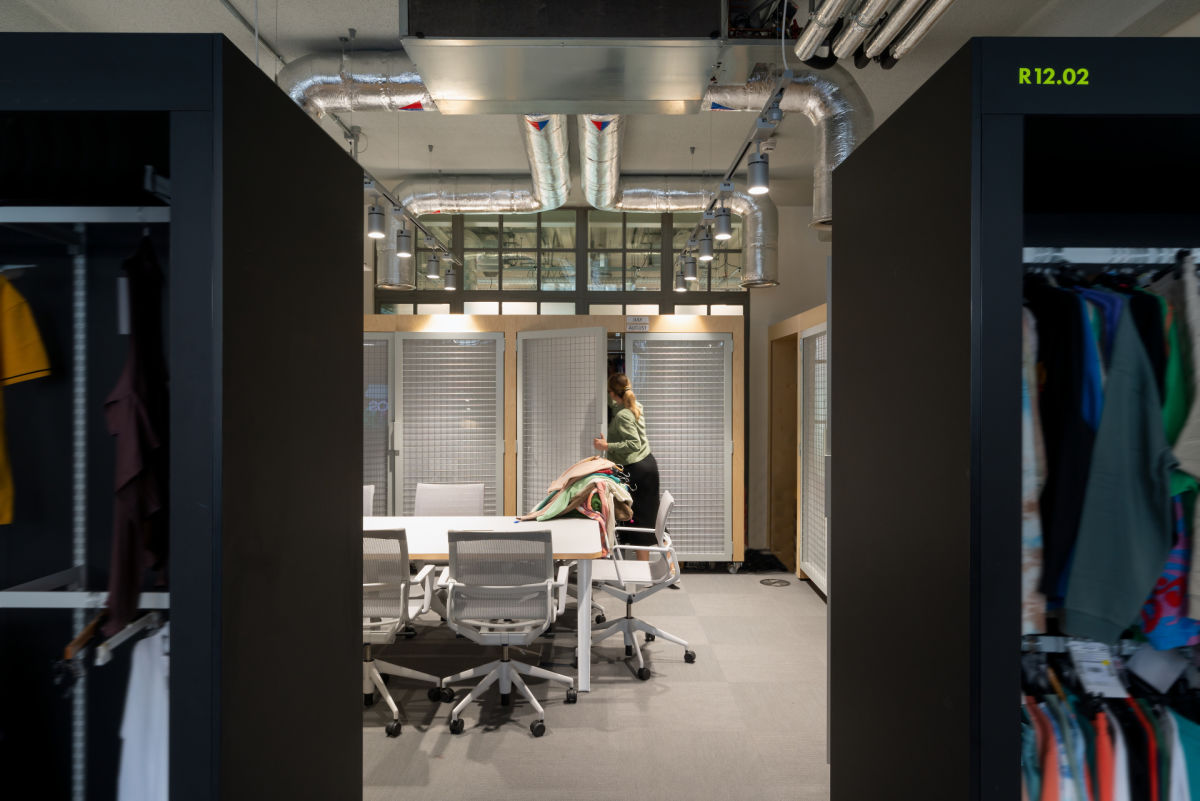







The building's charm has been exposed and enhanced with original features such as the art deco railings inspiring the new balustrade and staircase design, and the crittall windows largely retained to maintain the factory feel. The central street has a natural feel, with tonal finishes reflecting ASOS’s diversity and commitment to wellbeing. The workspace is predominantly black and white, encompassing ASOS's digital brand and providing them a perfect backdrop for its fashion, photography, and styling.
The result is a vibrant and buzzy environment which fully reflects ASOS’ culture and values; a space to bring people together, create a sense of community, and somewhere that its teams feel proud of. The project won Regional BCO Awards for ‘Best Recycled / Refurbished Workplace’ in 2022 and is currently shortlisted for the National BCO Awards and the FX Awards for ‘Workplace Large’.






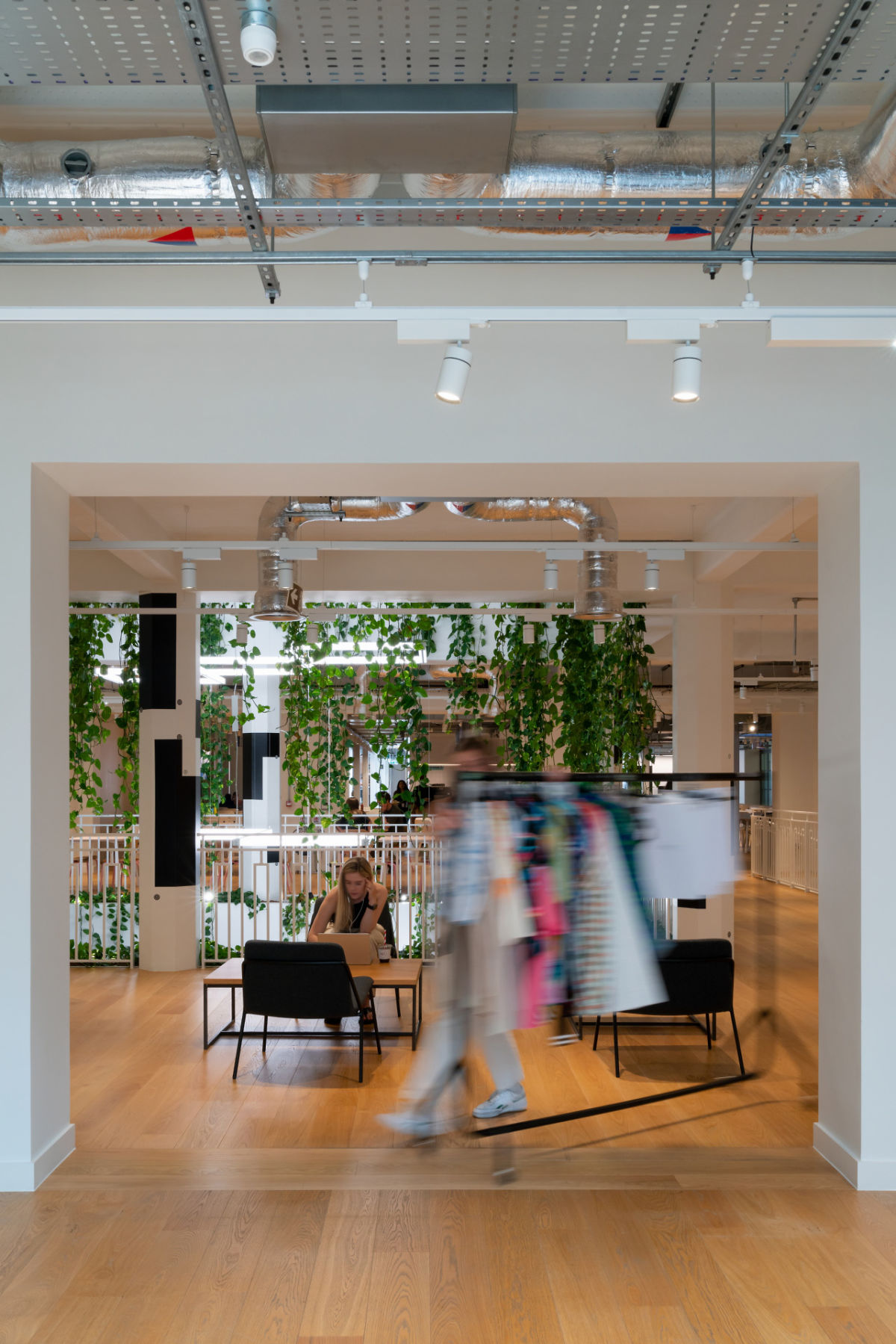
Some client partnerships build lasting connections. With ASOS, we have been on board since day one. Whether it’s their workplace, studios, distribution centres, or showrooms — spacelab_’s been on it. It was a long journey, which started in 2015 with a detailed discovery phase of both the business and its people, with a particular focus on wellbeing, diversity, and brand experience. Ever since, we have been working together to create the shared vision within this building and their wider portfolio of sites including Paris, Barnsley, Birmingham, Lichfield, Photography studios and their Watford Contact Centre - which was also a BCO Regional Winner in 2018.
"The BCO London Judging Panel celebrated the remodelled external atriums, which now form a new interior central spine for the building, linking together the floors and bringing together people into the beating heart of the office. The judges noted that the result of this remodelling and the clever addition of 60,000sqft has turned the building from an enclosed figure of eight into a vibrant, connected workspace, reflecting ASOS.com as a business with a space which connects people, inspires creativity and creates an undeniable sense of community." British Council for Offices






